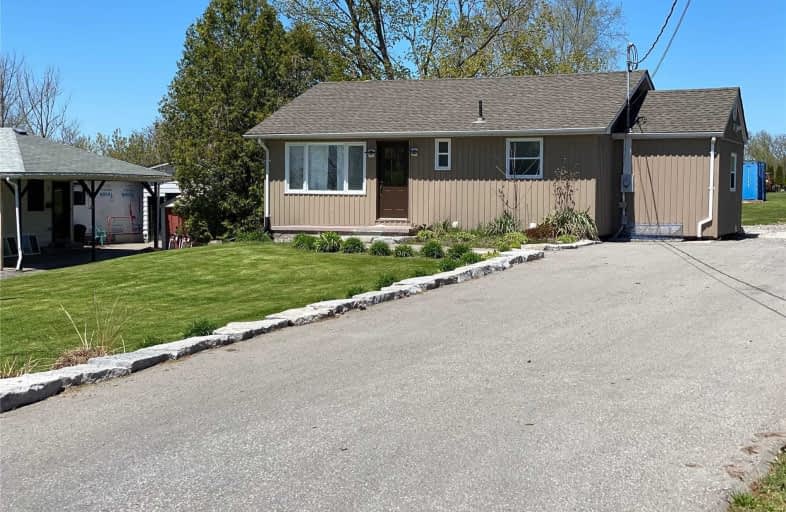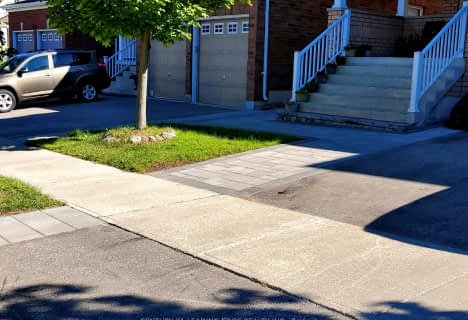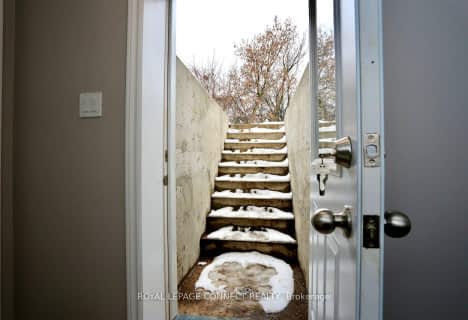
Monsignor Leo Cleary Catholic Elementary School
Elementary: CatholicS T Worden Public School
Elementary: PublicSt Kateri Tekakwitha Catholic School
Elementary: CatholicCourtice North Public School
Elementary: PublicPierre Elliott Trudeau Public School
Elementary: PublicNorman G. Powers Public School
Elementary: PublicMonsignor John Pereyma Catholic Secondary School
Secondary: CatholicCourtice Secondary School
Secondary: PublicHoly Trinity Catholic Secondary School
Secondary: CatholicEastdale Collegiate and Vocational Institute
Secondary: PublicO'Neill Collegiate and Vocational Institute
Secondary: PublicMaxwell Heights Secondary School
Secondary: Public- 1 bath
- 2 bed
- 700 sqft
BSMT-1641 Taunton Road, Clarington, Ontario • L0B 1J0 • Rural Clarington











