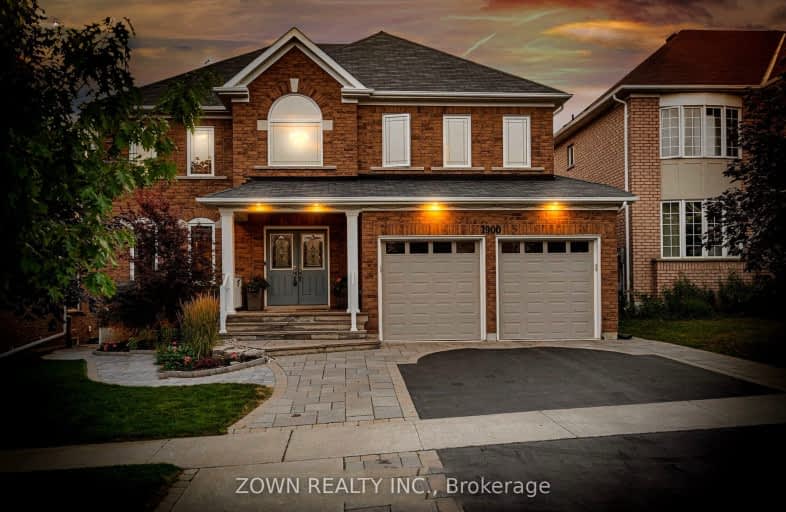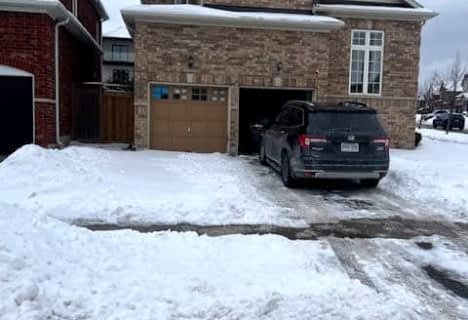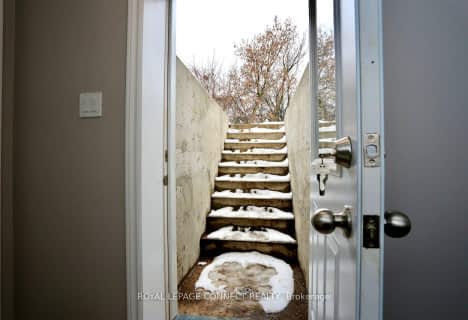Car-Dependent
- Most errands require a car.
Some Transit
- Most errands require a car.
Somewhat Bikeable
- Almost all errands require a car.

Jeanne Sauvé Public School
Elementary: PublicSt Kateri Tekakwitha Catholic School
Elementary: CatholicSt John Bosco Catholic School
Elementary: CatholicSeneca Trail Public School Elementary School
Elementary: PublicPierre Elliott Trudeau Public School
Elementary: PublicNorman G. Powers Public School
Elementary: PublicDCE - Under 21 Collegiate Institute and Vocational School
Secondary: PublicCourtice Secondary School
Secondary: PublicMonsignor Paul Dwyer Catholic High School
Secondary: CatholicEastdale Collegiate and Vocational Institute
Secondary: PublicO'Neill Collegiate and Vocational Institute
Secondary: PublicMaxwell Heights Secondary School
Secondary: Public-
Ridge Valley Park
Oshawa ON L1K 2G4 2.77km -
Attersley Park
Attersley Dr (Wilson Road), Oshawa ON 3.13km -
Edenwood Park
Oshawa ON 3.23km
-
Scotiabank
1351 Grandview St N, Oshawa ON L1K 0G1 1.5km -
TD Bank Financial Group
981 Taunton Rd E, Oshawa ON L1K 0Z7 1.68km -
Scotiabank
1367 Harmony Rd N (At Taunton Rd. E), Oshawa ON L1K 0Z6 1.74km
- 1 bath
- 2 bed
- 700 sqft
BSMT-1641 Taunton Road, Clarington, Ontario • L0B 1J0 • Rural Clarington














