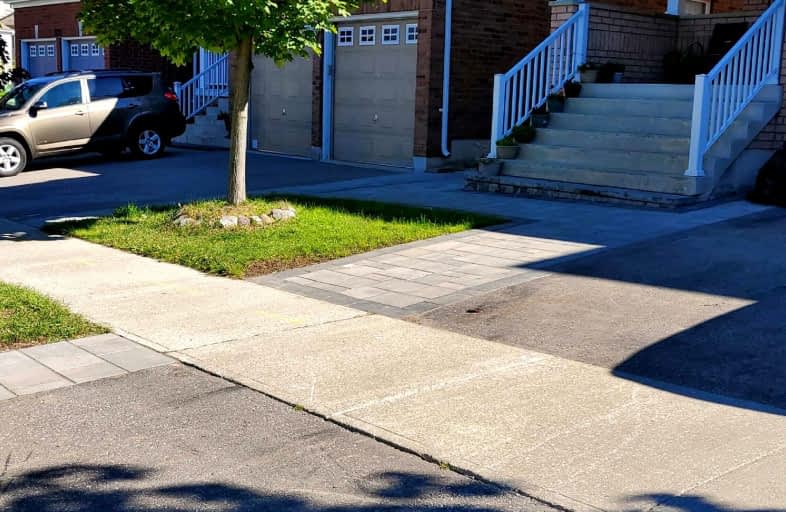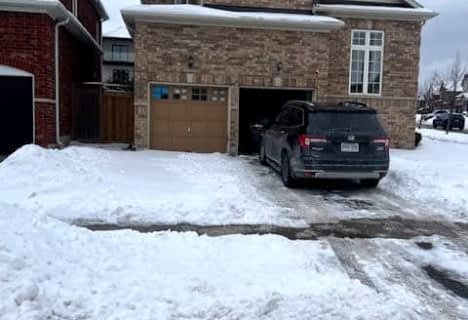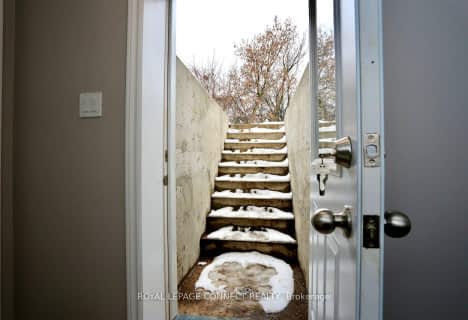Car-Dependent
- Most errands require a car.
Some Transit
- Most errands require a car.
Somewhat Bikeable
- Almost all errands require a car.

Jeanne Sauvé Public School
Elementary: PublicSt Kateri Tekakwitha Catholic School
Elementary: CatholicSt Joseph Catholic School
Elementary: CatholicSeneca Trail Public School Elementary School
Elementary: PublicPierre Elliott Trudeau Public School
Elementary: PublicNorman G. Powers Public School
Elementary: PublicDCE - Under 21 Collegiate Institute and Vocational School
Secondary: PublicCourtice Secondary School
Secondary: PublicMonsignor Paul Dwyer Catholic High School
Secondary: CatholicEastdale Collegiate and Vocational Institute
Secondary: PublicO'Neill Collegiate and Vocational Institute
Secondary: PublicMaxwell Heights Secondary School
Secondary: Public-
Glenbourne Park
Glenbourne Dr, Oshawa ON 1.64km -
Stonecrest Parkette
Cordick St (At Blackwood), Oshawa ON 1.95km -
Grand Ridge Park
Oshawa ON 2.36km
-
Scotiabank
1351 Grandview St N, Oshawa ON L1K 0G1 1.43km -
President's Choice Financial
1385 Harmony Rd N, Oshawa ON L1K 0Z6 1.54km -
TD Bank Financial Group
981 Taunton Rd E, Oshawa ON L1K 0Z7 1.66km
- 1 bath
- 2 bed
- 700 sqft
BSMT-1641 Taunton Road, Clarington, Ontario • L0B 1J0 • Rural Clarington














