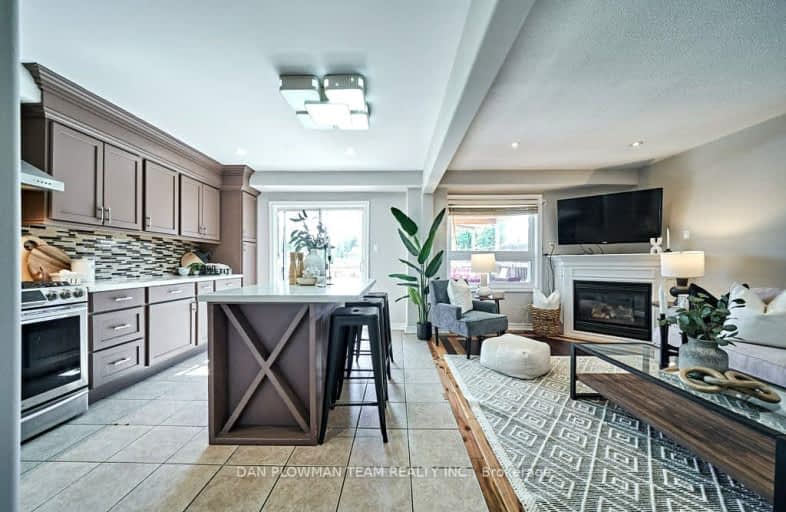Car-Dependent
- Almost all errands require a car.
Bikeable
- Some errands can be accomplished on bike.

Central Public School
Elementary: PublicJohn M James School
Elementary: PublicSt. Elizabeth Catholic Elementary School
Elementary: CatholicHarold Longworth Public School
Elementary: PublicCharles Bowman Public School
Elementary: PublicDuke of Cambridge Public School
Elementary: PublicCentre for Individual Studies
Secondary: PublicCourtice Secondary School
Secondary: PublicHoly Trinity Catholic Secondary School
Secondary: CatholicClarington Central Secondary School
Secondary: PublicBowmanville High School
Secondary: PublicSt. Stephen Catholic Secondary School
Secondary: Catholic-
Queens Castle Restobar
570 Longworth Avenue, Bowmanville, ON L1C 0H4 0.95km -
99 King
99 King Street W, Bowmanville, ON L1C 3H4 2.39km -
Frosty John's Pub & Restaurant
100 Mearns Avenue, Bowmanville, ON L1C 5M3 2.53km
-
Roam Coffee
62 King St W, Bowmanville, ON L1C 1N4 2.4km -
Toasted Walnut
50 King Street E, Bowmanville, ON L1C 1N2 2.58km -
McDonald's
2320 Highway 2, Bowmanville, ON L1C 3K7 2.83km
-
Durham Ultimate Fitness Club
164 Baseline Road E, Bowmanville, ON L1C 3L4 4.26km -
F45 Training Oshawa Central
500 King St W, Oshawa, ON L1J 2K9 15.12km -
Womens Fitness Clubs of Canada
201-7 Rossland Rd E, Ajax, ON L1Z 0T4 26.77km
-
Shoppers Drugmart
1 King Avenue E, Newcastle, ON L1B 1H3 9.23km -
Lovell Drugs
600 Grandview Street S, Oshawa, ON L1H 8P4 10.16km -
Eastview Pharmacy
573 King Street E, Oshawa, ON L1H 1G3 11.8km
-
Pizzaville
680 Longworth Avenue, Unit B5, Clarington, ON L1C 0M9 0.75km -
Subway
680 Longworth Avenue, Unit B4, Bowmanville, ON L1C 0M9 0.8km -
Momma’ s
99 Jennings Drive, Bowmanville, ON L1C 0C2 0.84km
-
Canadian Tire
2000 Green Road, Bowmanville, ON L1C 3K7 2.61km -
Walmart
2320 Old Highway 2, Bowmanville, ON L1C 3K7 2.83km -
Winners
2305 Durham Regional Highway 2, Bowmanville, ON L1C 3K7 2.73km
-
FreshCo
680 Longworth Avenue, Clarington, ON L1C 0M9 0.75km -
Metro
243 King Street E, Bowmanville, ON L1C 3X1 3.35km -
Orono's General Store
5331 Main Street, Clarington, ON L0B 8.35km
-
The Beer Store
200 Ritson Road N, Oshawa, ON L1H 5J8 12.97km -
LCBO
400 Gibb Street, Oshawa, ON L1J 0B2 14.87km -
Liquor Control Board of Ontario
15 Thickson Road N, Whitby, ON L1N 8W7 17.63km
-
King Street Spas & Pool Supplies
125 King Street E, Bowmanville, ON L1C 1N6 2.84km -
Shell
114 Liberty Street S, Bowmanville, ON L1C 2P3 3.72km -
Skylight Donuts Drive Thru
146 Liberty Street S, Bowmanville, ON L1C 2P4 4.02km
-
Cineplex Odeon
1351 Grandview Street N, Oshawa, ON L1K 0G1 10.88km -
Regent Theatre
50 King Street E, Oshawa, ON L1H 1B3 13.41km -
Landmark Cinemas
75 Consumers Drive, Whitby, ON L1N 9S2 18.44km
-
Clarington Public Library
2950 Courtice Road, Courtice, ON L1E 2H8 6.58km -
Oshawa Public Library, McLaughlin Branch
65 Bagot Street, Oshawa, ON L1H 1N2 13.75km -
Whitby Public Library
701 Rossland Road E, Whitby, ON L1N 8Y9 19.44km
-
Lakeridge Health
47 Liberty Street S, Bowmanville, ON L1C 2N4 3.23km -
Marnwood Lifecare Centre
26 Elgin Street, Bowmanville, ON L1C 3C8 2.08km -
Courtice Walk-In Clinic
2727 Courtice Road, Unit B7, Courtice, ON L1E 3A2 6.46km
-
Bowmanville Creek Valley
Bowmanville ON 2.71km -
Baseline Park
Baseline Rd Martin Rd, Bowmanville ON 4.06km -
Bowmanville Dog Park
Port Darlington Rd (West Beach Rd), Bowmanville ON 4.96km
-
TD Bank Financial Group
570 Longworth Ave, Bowmanville ON L1C 0H4 1.01km -
TD Bank Financial Group
2379 Hwy 2, Bowmanville ON L1C 5A3 2.7km -
BMO Bank of Montreal
2 King St W (at Temperance St.), Bowmanville ON L1C 1R3 2.48km
- 2 bath
- 3 bed
- 2000 sqft
2334 Maple Grove Road, Clarington, Ontario • L1C 3K7 • Rural Clarington














