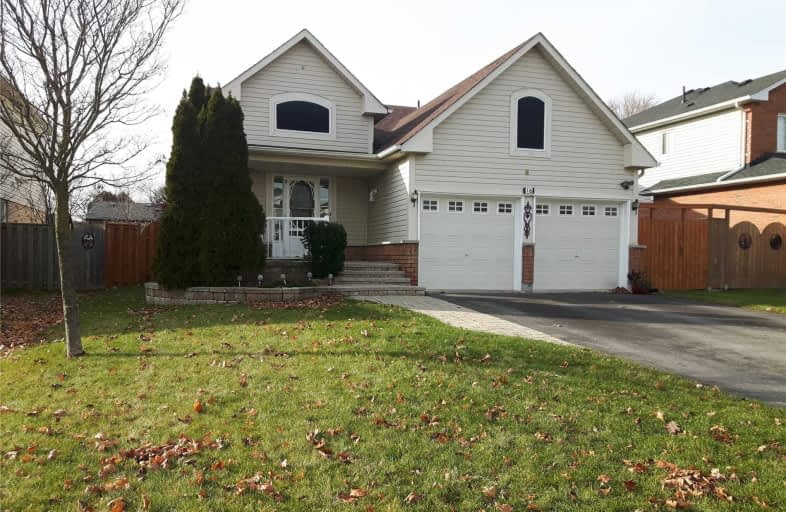
Central Public School
Elementary: Public
1.13 km
Vincent Massey Public School
Elementary: Public
1.45 km
John M James School
Elementary: Public
0.89 km
St. Elizabeth Catholic Elementary School
Elementary: Catholic
0.79 km
Harold Longworth Public School
Elementary: Public
0.92 km
Duke of Cambridge Public School
Elementary: Public
1.26 km
Centre for Individual Studies
Secondary: Public
0.54 km
Clarke High School
Secondary: Public
6.99 km
Holy Trinity Catholic Secondary School
Secondary: Catholic
7.50 km
Clarington Central Secondary School
Secondary: Public
2.32 km
Bowmanville High School
Secondary: Public
1.14 km
St. Stephen Catholic Secondary School
Secondary: Catholic
1.28 km





