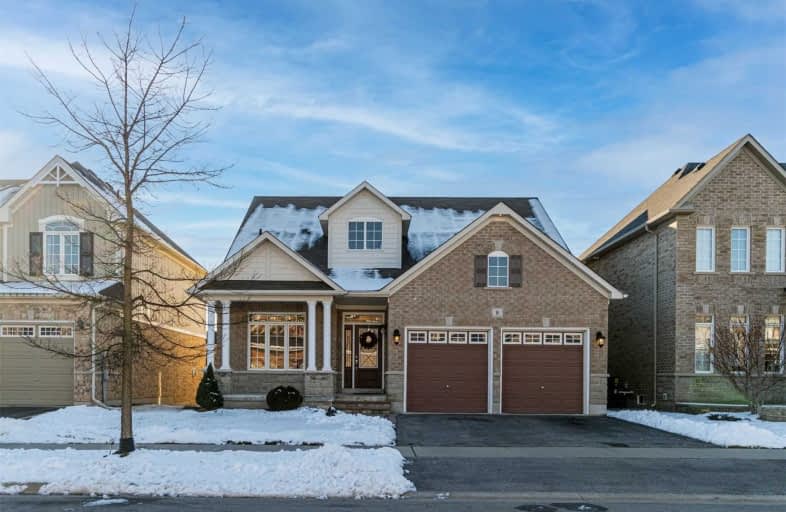
Courtice Intermediate School
Elementary: Public
1.07 km
Monsignor Leo Cleary Catholic Elementary School
Elementary: Catholic
1.15 km
S T Worden Public School
Elementary: Public
1.77 km
Lydia Trull Public School
Elementary: Public
1.95 km
Dr Emily Stowe School
Elementary: Public
1.83 km
Courtice North Public School
Elementary: Public
0.95 km
Monsignor John Pereyma Catholic Secondary School
Secondary: Catholic
6.14 km
Courtice Secondary School
Secondary: Public
1.08 km
Holy Trinity Catholic Secondary School
Secondary: Catholic
2.70 km
Eastdale Collegiate and Vocational Institute
Secondary: Public
3.61 km
O'Neill Collegiate and Vocational Institute
Secondary: Public
6.17 km
Maxwell Heights Secondary School
Secondary: Public
5.48 km














