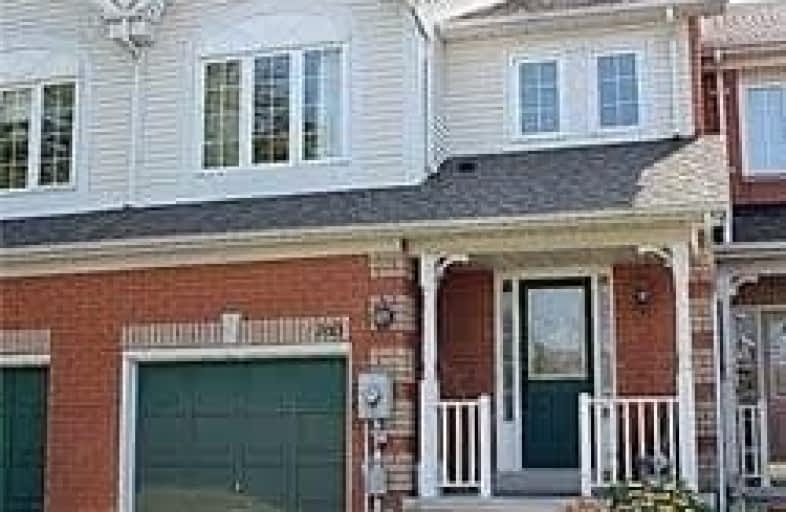Sold on Jun 27, 2020
Note: Property is not currently for sale or for rent.

-
Type: Att/Row/Twnhouse
-
Style: 2-Storey
-
Lot Size: 20.51 x 117.86 Feet
-
Age: No Data
-
Taxes: $3,100 per year
-
Days on Site: 2 Days
-
Added: Jun 25, 2020 (2 days on market)
-
Updated:
-
Last Checked: 3 months ago
-
MLS®#: E4806464
-
Listed By: Re/max realtron realty inc., brokerage
Three Bedroom Freehold Townhouse In A Most Desirable Location Close To Schools, Transportation And Shopping, Open Concept Living And Dining Room, Kitchen Walk Out To Large Backyard, Roof Is 3 Years New, New Carrier Furnace (2019) Price For Quick Sale. Thanks For Showing.
Extras
Fridge, Stove, Washer, Dryer, All Electric Light Fixtures (Exclude Hallway Chandelier) To Be Replaced, Dishwasher As Is, Hot Water Tank Rental.
Property Details
Facts for 160 Wilkins Crescent, Clarington
Status
Days on Market: 2
Last Status: Sold
Sold Date: Jun 27, 2020
Closed Date: Aug 27, 2020
Expiry Date: Sep 25, 2020
Sold Price: $490,000
Unavailable Date: Jun 27, 2020
Input Date: Jun 25, 2020
Property
Status: Sale
Property Type: Att/Row/Twnhouse
Style: 2-Storey
Area: Clarington
Community: Courtice
Availability Date: 60 Days/Tba
Inside
Bedrooms: 3
Bathrooms: 2
Kitchens: 1
Rooms: 7
Den/Family Room: No
Air Conditioning: Central Air
Fireplace: No
Washrooms: 2
Building
Basement: Full
Basement 2: Unfinished
Heat Type: Forced Air
Heat Source: Gas
Exterior: Brick
Exterior: Vinyl Siding
Water Supply: Municipal
Special Designation: Unknown
Parking
Driveway: Private
Garage Spaces: 1
Garage Type: Attached
Covered Parking Spaces: 2
Total Parking Spaces: 3
Fees
Tax Year: 2020
Tax Legal Description: Plan 401902 Pt Blk 77 Now 40R18013 Part 19,20
Taxes: $3,100
Highlights
Feature: Fenced Yard
Feature: Park
Feature: Public Transit
Feature: School
Land
Cross Street: Avondale/Trulls
Municipality District: Clarington
Fronting On: South
Pool: None
Sewer: Sewers
Lot Depth: 117.86 Feet
Lot Frontage: 20.51 Feet
Rooms
Room details for 160 Wilkins Crescent, Clarington
| Type | Dimensions | Description |
|---|---|---|
| Kitchen Main | 3.10 x 3.32 | Vinyl Floor, W/O To Yard |
| Living Main | 4.10 x 5.99 | Combined W/Dining, Laminate |
| Dining Main | 4.10 x 5.99 | Combined W/Living, Laminate |
| Master 2nd | 3.23 x 5.06 | Double Closet, Laminate |
| 2nd Br 2nd | 3.22 x 3.44 | Double Closet, Laminate |
| 3rd Br 2nd | 2.85 x 3.25 | Double Closet, Laminate |
| XXXXXXXX | XXX XX, XXXX |
XXXX XXX XXXX |
$XXX,XXX |
| XXX XX, XXXX |
XXXXXX XXX XXXX |
$XXX,XXX | |
| XXXXXXXX | XXX XX, XXXX |
XXXX XXX XXXX |
$XXX,XXX |
| XXX XX, XXXX |
XXXXXX XXX XXXX |
$XXX,XXX |
| XXXXXXXX XXXX | XXX XX, XXXX | $490,000 XXX XXXX |
| XXXXXXXX XXXXXX | XXX XX, XXXX | $469,900 XXX XXXX |
| XXXXXXXX XXXX | XXX XX, XXXX | $412,000 XXX XXXX |
| XXXXXXXX XXXXXX | XXX XX, XXXX | $389,900 XXX XXXX |

Courtice Intermediate School
Elementary: PublicLydia Trull Public School
Elementary: PublicDr Emily Stowe School
Elementary: PublicCourtice North Public School
Elementary: PublicGood Shepherd Catholic Elementary School
Elementary: CatholicDr G J MacGillivray Public School
Elementary: PublicG L Roberts Collegiate and Vocational Institute
Secondary: PublicMonsignor John Pereyma Catholic Secondary School
Secondary: CatholicCourtice Secondary School
Secondary: PublicHoly Trinity Catholic Secondary School
Secondary: CatholicClarington Central Secondary School
Secondary: PublicEastdale Collegiate and Vocational Institute
Secondary: Public

