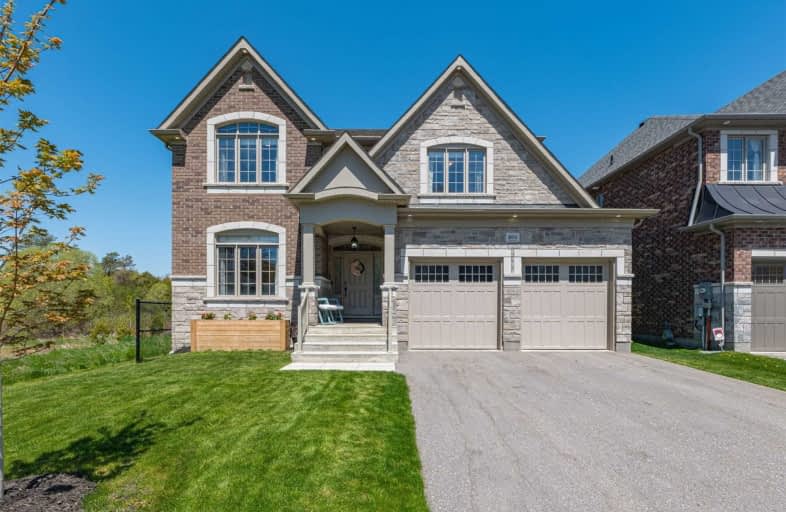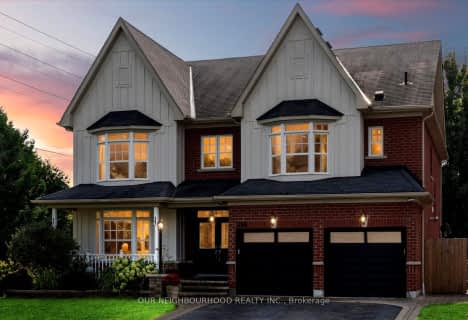
Courtice Intermediate School
Elementary: Public
0.92 km
S T Worden Public School
Elementary: Public
1.17 km
Lydia Trull Public School
Elementary: Public
1.27 km
Dr Emily Stowe School
Elementary: Public
0.87 km
Courtice North Public School
Elementary: Public
0.61 km
Good Shepherd Catholic Elementary School
Elementary: Catholic
1.55 km
Monsignor John Pereyma Catholic Secondary School
Secondary: Catholic
5.37 km
Courtice Secondary School
Secondary: Public
0.94 km
Holy Trinity Catholic Secondary School
Secondary: Catholic
2.07 km
Eastdale Collegiate and Vocational Institute
Secondary: Public
3.34 km
O'Neill Collegiate and Vocational Institute
Secondary: Public
5.86 km
Maxwell Heights Secondary School
Secondary: Public
5.95 km














