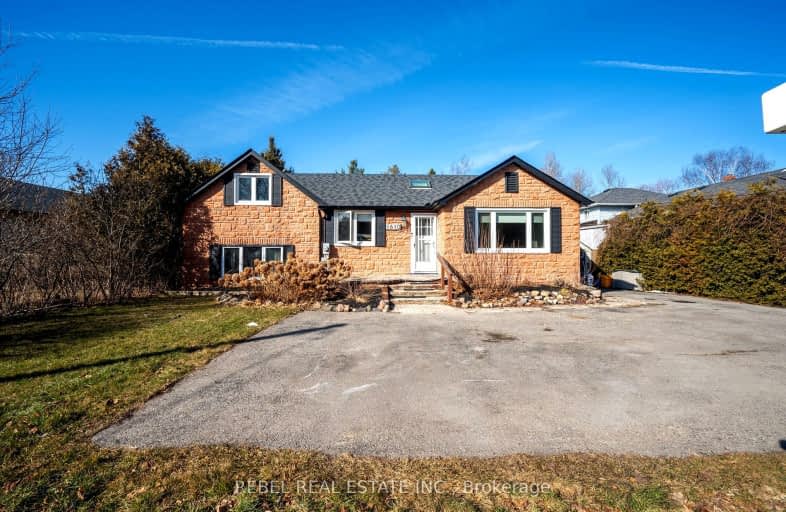Somewhat Walkable
- Some errands can be accomplished on foot.
58
/100
Somewhat Bikeable
- Most errands require a car.
37
/100

Courtice Intermediate School
Elementary: Public
0.89 km
S T Worden Public School
Elementary: Public
1.20 km
Lydia Trull Public School
Elementary: Public
1.26 km
Dr Emily Stowe School
Elementary: Public
0.87 km
Courtice North Public School
Elementary: Public
0.59 km
Good Shepherd Catholic Elementary School
Elementary: Catholic
1.54 km
Monsignor John Pereyma Catholic Secondary School
Secondary: Catholic
5.40 km
Courtice Secondary School
Secondary: Public
0.92 km
Holy Trinity Catholic Secondary School
Secondary: Catholic
2.05 km
Eastdale Collegiate and Vocational Institute
Secondary: Public
3.36 km
O'Neill Collegiate and Vocational Institute
Secondary: Public
5.88 km
Maxwell Heights Secondary School
Secondary: Public
5.96 km
-
Mckenzie Park
Athabasca St, Oshawa ON 2.17km -
Downtown Toronto
Clarington ON 2.25km -
Harmony Dog Park
Beatrice, Oshawa ON 3.07km
-
CIBC
1423 Hwy 2 (Darlington Rd), Courtice ON L1E 2J6 1.47km -
RBC Royal Bank
1405 Hwy 2, Courtice ON L1E 2J6 1.7km -
Localcoin Bitcoin ATM - Grandview Convenience
705 Grandview St N, Oshawa ON L1K 0V4 3.7km














