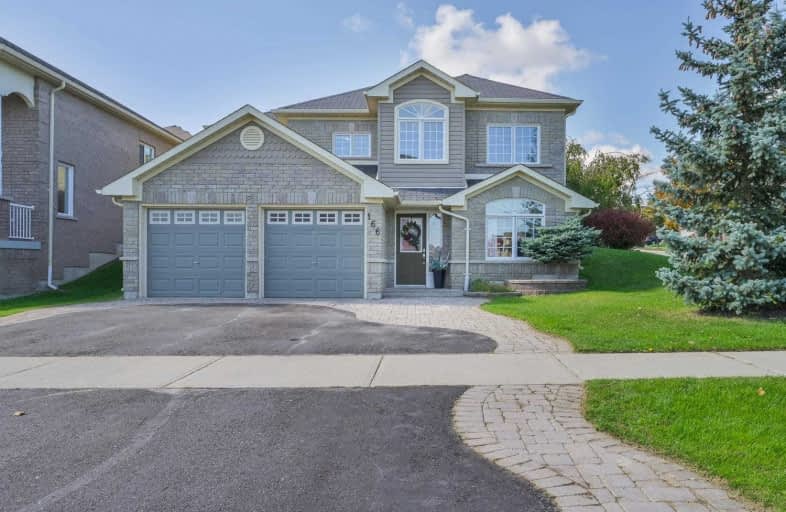
Campbell Children's School
Elementary: Hospital
0.99 km
St John XXIII Catholic School
Elementary: Catholic
2.17 km
Dr Emily Stowe School
Elementary: Public
2.41 km
St. Mother Teresa Catholic Elementary School
Elementary: Catholic
1.35 km
Forest View Public School
Elementary: Public
2.55 km
Dr G J MacGillivray Public School
Elementary: Public
1.15 km
DCE - Under 21 Collegiate Institute and Vocational School
Secondary: Public
5.19 km
G L Roberts Collegiate and Vocational Institute
Secondary: Public
4.48 km
Monsignor John Pereyma Catholic Secondary School
Secondary: Catholic
3.43 km
Courtice Secondary School
Secondary: Public
3.72 km
Holy Trinity Catholic Secondary School
Secondary: Catholic
2.94 km
Eastdale Collegiate and Vocational Institute
Secondary: Public
4.11 km














