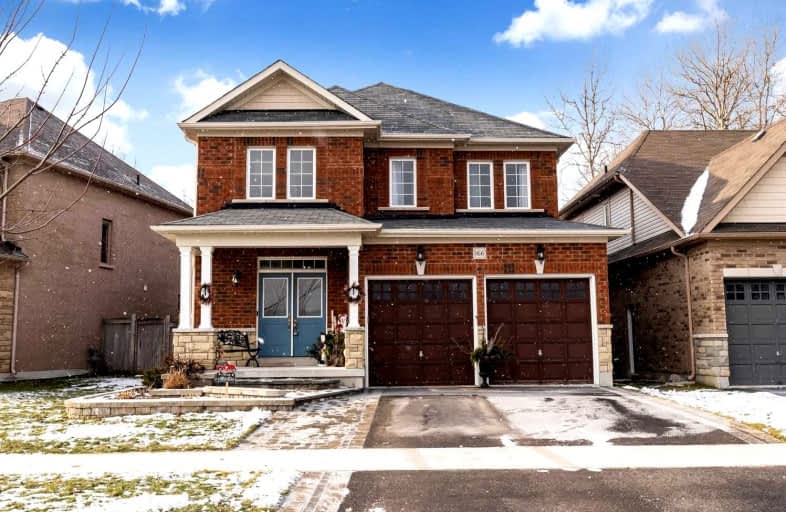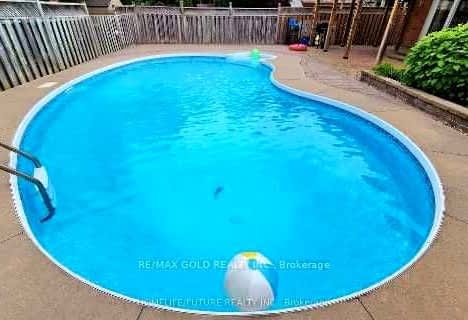
Courtice Intermediate School
Elementary: Public
0.90 km
Monsignor Leo Cleary Catholic Elementary School
Elementary: Catholic
1.52 km
Lydia Trull Public School
Elementary: Public
1.78 km
Dr Emily Stowe School
Elementary: Public
2.25 km
Courtice North Public School
Elementary: Public
1.16 km
Good Shepherd Catholic Elementary School
Elementary: Catholic
2.06 km
Monsignor John Pereyma Catholic Secondary School
Secondary: Catholic
7.07 km
Courtice Secondary School
Secondary: Public
0.89 km
Holy Trinity Catholic Secondary School
Secondary: Catholic
2.25 km
Clarington Central Secondary School
Secondary: Public
5.48 km
St. Stephen Catholic Secondary School
Secondary: Catholic
6.18 km
Eastdale Collegiate and Vocational Institute
Secondary: Public
4.85 km








