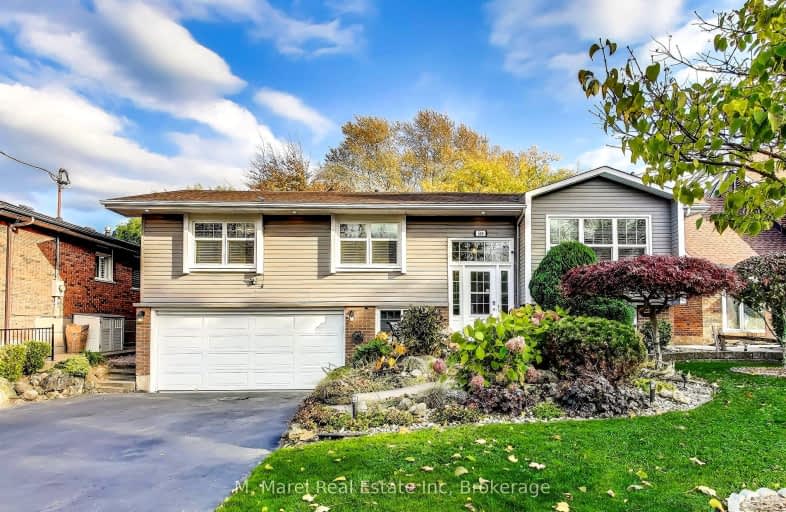Car-Dependent
- Most errands require a car.
36
/100
Some Transit
- Most errands require a car.
32
/100
Somewhat Bikeable
- Most errands require a car.
42
/100

Eastdale Public School
Elementary: Public
1.68 km
Collegiate Avenue School
Elementary: Public
2.76 km
St. Agnes Catholic Elementary School
Elementary: Catholic
1.77 km
Mountain View Public School
Elementary: Public
1.68 km
St. Francis Xavier Catholic Elementary School
Elementary: Catholic
2.64 km
Lake Avenue Public School
Elementary: Public
2.10 km
Delta Secondary School
Secondary: Public
6.40 km
Glendale Secondary School
Secondary: Public
4.20 km
Sir Winston Churchill Secondary School
Secondary: Public
4.90 km
Orchard Park Secondary School
Secondary: Public
3.46 km
Saltfleet High School
Secondary: Public
7.57 km
Cardinal Newman Catholic Secondary School
Secondary: Catholic
2.60 km
-
Andrew Warburton Memorial Park
Cope St, Hamilton ON 5.43km -
Mountain Drive Park
Concession St (Upper Gage), Hamilton ON 8.63km -
Mountain Brow Park
9.42km
-
TD Bank Financial Group
330 Grays Rd, Hamilton ON L8E 2Z2 1.26km -
Scotiabank
276 Barton St, Stoney Creek ON L8E 2K6 1.63km -
CIBC
393 Barton St, Stoney Creek ON L8E 2L2 2.17km













