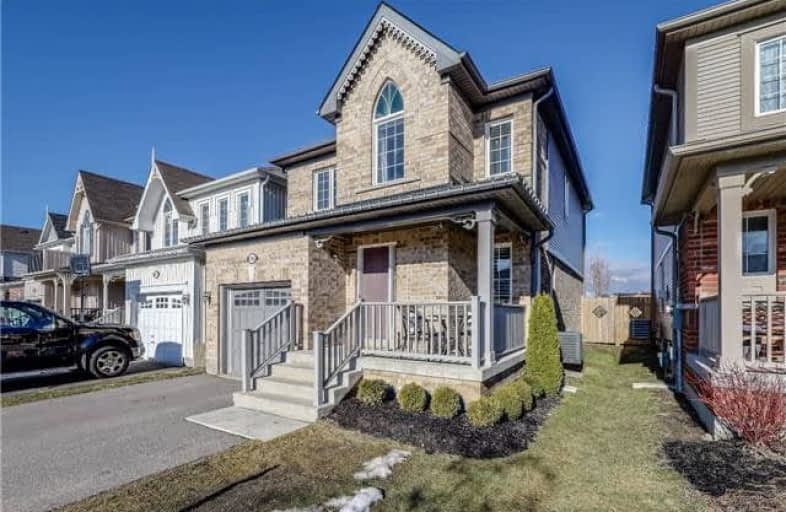
Central Public School
Elementary: Public
1.76 km
John M James School
Elementary: Public
1.96 km
St. Elizabeth Catholic Elementary School
Elementary: Catholic
0.37 km
Harold Longworth Public School
Elementary: Public
1.23 km
Charles Bowman Public School
Elementary: Public
0.14 km
Duke of Cambridge Public School
Elementary: Public
2.26 km
Centre for Individual Studies
Secondary: Public
0.78 km
Courtice Secondary School
Secondary: Public
7.02 km
Holy Trinity Catholic Secondary School
Secondary: Catholic
6.83 km
Clarington Central Secondary School
Secondary: Public
2.08 km
Bowmanville High School
Secondary: Public
2.15 km
St. Stephen Catholic Secondary School
Secondary: Catholic
0.26 km



