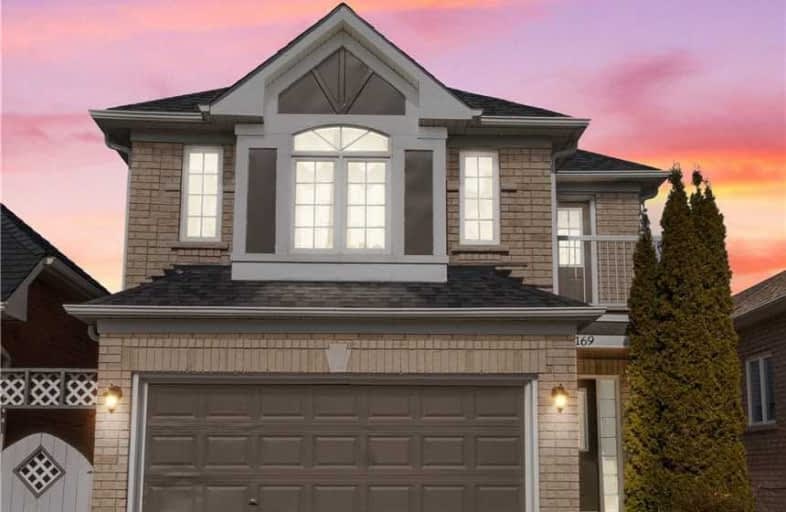
Central Public School
Elementary: Public
1.79 km
Vincent Massey Public School
Elementary: Public
1.65 km
John M James School
Elementary: Public
0.29 km
St. Elizabeth Catholic Elementary School
Elementary: Catholic
1.49 km
Harold Longworth Public School
Elementary: Public
0.89 km
Duke of Cambridge Public School
Elementary: Public
1.49 km
Centre for Individual Studies
Secondary: Public
1.42 km
Clarke High School
Secondary: Public
6.10 km
Holy Trinity Catholic Secondary School
Secondary: Catholic
8.38 km
Clarington Central Secondary School
Secondary: Public
3.18 km
Bowmanville High School
Secondary: Public
1.38 km
St. Stephen Catholic Secondary School
Secondary: Catholic
2.06 km













