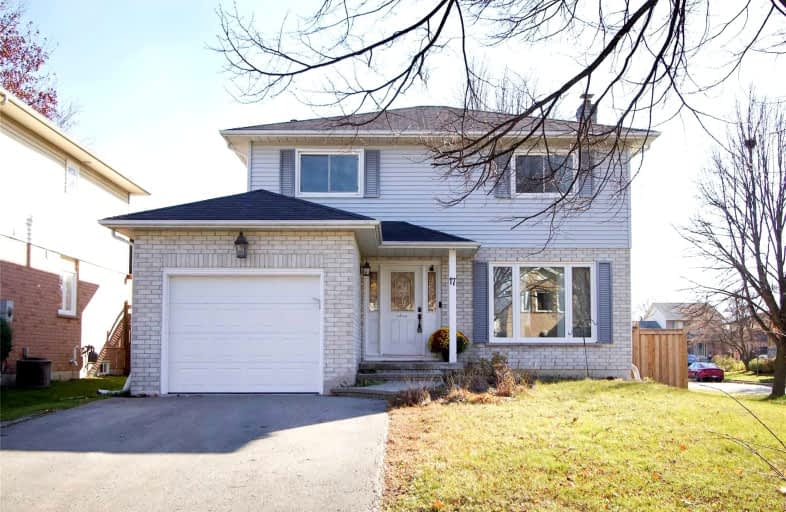
Courtice Intermediate School
Elementary: Public
1.31 km
Monsignor Leo Cleary Catholic Elementary School
Elementary: Catholic
1.67 km
S T Worden Public School
Elementary: Public
1.17 km
Lydia Trull Public School
Elementary: Public
1.95 km
Dr Emily Stowe School
Elementary: Public
1.53 km
Courtice North Public School
Elementary: Public
1.06 km
Monsignor John Pereyma Catholic Secondary School
Secondary: Catholic
5.54 km
Courtice Secondary School
Secondary: Public
1.34 km
Holy Trinity Catholic Secondary School
Secondary: Catholic
2.74 km
Eastdale Collegiate and Vocational Institute
Secondary: Public
3.04 km
O'Neill Collegiate and Vocational Institute
Secondary: Public
5.60 km
Maxwell Heights Secondary School
Secondary: Public
5.29 km














