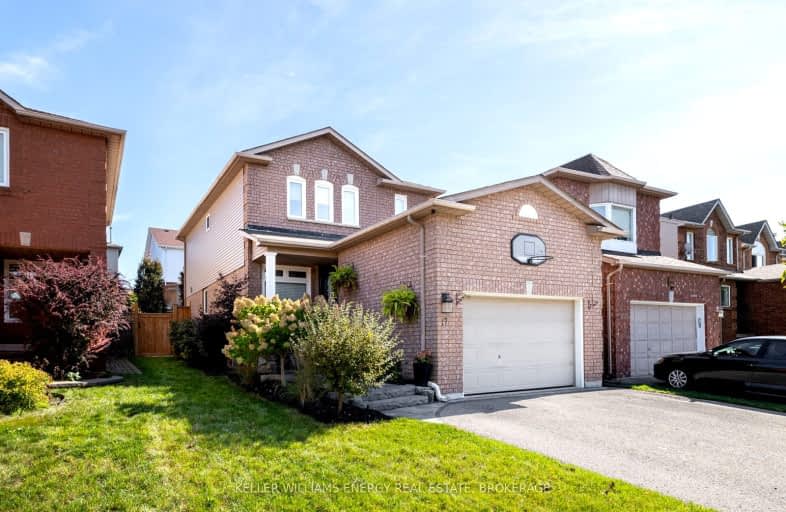Somewhat Walkable
- Some errands can be accomplished on foot.
53
/100
Somewhat Bikeable
- Most errands require a car.
49
/100

Central Public School
Elementary: Public
1.47 km
Vincent Massey Public School
Elementary: Public
2.01 km
Waverley Public School
Elementary: Public
0.88 km
Dr Ross Tilley Public School
Elementary: Public
0.74 km
Holy Family Catholic Elementary School
Elementary: Catholic
0.51 km
Duke of Cambridge Public School
Elementary: Public
2.03 km
Centre for Individual Studies
Secondary: Public
2.25 km
Courtice Secondary School
Secondary: Public
6.57 km
Holy Trinity Catholic Secondary School
Secondary: Catholic
5.74 km
Clarington Central Secondary School
Secondary: Public
1.09 km
Bowmanville High School
Secondary: Public
2.08 km
St. Stephen Catholic Secondary School
Secondary: Catholic
2.61 km
-
Baseline Park
Baseline Rd Martin Rd, Bowmanville ON 1km -
Bowmanville Creek Valley
Bowmanville ON 1km -
Darlington Provincial Park
RR 2 Stn Main, Bowmanville ON L1C 3K3 1.95km
-
TD Canada Trust Branch and ATM
80 Clarington Blvd, Bowmanville ON L1C 5A5 0.59km -
TD Bank Financial Group
2379 Hwy 2, Bowmanville ON L1C 5A3 0.91km -
Auto Workers Community Credit Union Ltd
221 King St E, Bowmanville ON L1C 1P7 2.09km













