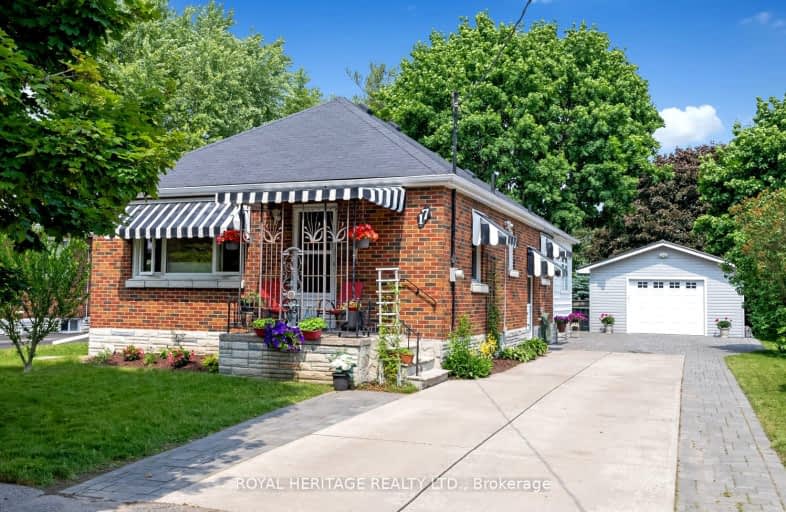Car-Dependent
- Most errands require a car.
Bikeable
- Some errands can be accomplished on bike.

Central Public School
Elementary: PublicVincent Massey Public School
Elementary: PublicWaverley Public School
Elementary: PublicJohn M James School
Elementary: PublicSt. Joseph Catholic Elementary School
Elementary: CatholicDuke of Cambridge Public School
Elementary: PublicCentre for Individual Studies
Secondary: PublicClarke High School
Secondary: PublicHoly Trinity Catholic Secondary School
Secondary: CatholicClarington Central Secondary School
Secondary: PublicBowmanville High School
Secondary: PublicSt. Stephen Catholic Secondary School
Secondary: Catholic-
KSJ Monster Pub and Restaurant
89 King St E, Bowmanville, ON L1C 1N4 1.11km -
Kings Key Pub and Eatery
89 King Street E, Bowmanville, ON L1C 1N4 1.1km -
Endivine Grill & Bar
73 King Street E, Bowmanville, ON L1C 1N4 1.15km
-
Coffee Time
243 King Street East, Bowmanville, ON L1C 3X1 0.53km -
Skylight Donuts And Coffee
Libertyand Baseline, Durham Regional Municipality, ON L1C 9102.62km -
Toasted Walnut
50 King Street E, Bowmanville, ON L1C 1N2 1.23km
-
Shoppers Drugmart
1 King Avenue E, Newcastle, ON L1B 1H3 6.96km -
Lovell Drugs
600 Grandview Street S, Oshawa, ON L1H 8P4 11.37km -
Eastview Pharmacy
573 King Street E, Oshawa, ON L1H 1G3 13.51km
-
Bowmanville Family Restaurant
231 King St E, Bowmanville, ON L1C 1P8 0.51km -
Captain George's Fish & Chips
219 King Street E, Bowmanville, ON L1C 1P7 0.47km -
Wimpy's Diner
219 King Street E, Bowmanville, ON L1C 1P7 0.47km
-
Walmart
2320 Old Highway 2, Bowmanville, ON L1C 3K7 3.32km -
Canadian Tire
2000 Green Road, Bowmanville, ON L1C 3K7 3.29km -
Winners
2305 Durham Regional Highway 2, Bowmanville, ON L1C 3K7 3.31km
-
Metro
243 King Street E, Bowmanville, ON L1C 3X1 0.5km -
FreshCo
680 Longworth Avenue, Clarington, ON L1C 0M9 2.93km -
Palmieri's No Frills
80 King Avenue E, Newcastle, ON L1B 1H6 6.8km
-
The Beer Store
200 Ritson Road N, Oshawa, ON L1H 5J8 14.81km -
LCBO
400 Gibb Street, Oshawa, ON L1J 0B2 16.32km -
Liquor Control Board of Ontario
15 Thickson Road N, Whitby, ON L1N 8W7 19.23km
-
Shell
114 Liberty Street S, Bowmanville, ON L1C 2P3 0.41km -
Skylight Donuts Drive Thru
146 Liberty Street S, Bowmanville, ON L1C 2P4 0.62km -
King Street Spas & Pool Supplies
125 King Street E, Bowmanville, ON L1C 1N6 0.92km
-
Cineplex Odeon
1351 Grandview Street N, Oshawa, ON L1K 0G1 13.61km -
Regent Theatre
50 King Street E, Oshawa, ON L1H 1B3 15.08km -
Landmark Cinemas
75 Consumers Drive, Whitby, ON L1N 9S2 19.67km
-
Clarington Public Library
2950 Courtice Road, Courtice, ON L1E 2H8 8.48km -
Oshawa Public Library, McLaughlin Branch
65 Bagot Street, Oshawa, ON L1H 1N2 15.35km -
Whitby Public Library
701 Rossland Road E, Whitby, ON L1N 8Y9 21.31km
-
Lakeridge Health
47 Liberty Street S, Bowmanville, ON L1C 2N4 0.47km -
Lakeridge Health
1 Hospital Court, Oshawa, ON L1G 2B9 15.79km -
Ontario Shores Centre for Mental Health Sciences
700 Gordon Street, Whitby, ON L1N 5S9 22.72km
-
Rotory Park
Queen and Temperence, Bowmanville ON 1.37km -
Bowmanville Dog Park
Port Darlington Rd (West Beach Rd), Bowmanville ON 1.38km -
Joey's World Family Indoor Playground
380 Lake Rd, Bowmanville ON L1C 4P8 1.44km
-
CIBC
146 Liberty St N, Bowmanville ON L1C 2M3 0.63km -
RBC Royal Bank
156 Trudeau Dr, Bowmanville ON L1C 4J3 1.33km -
TD Bank Financial Group
2379 Hwy 2, Bowmanville ON L1C 5A3 2.98km













