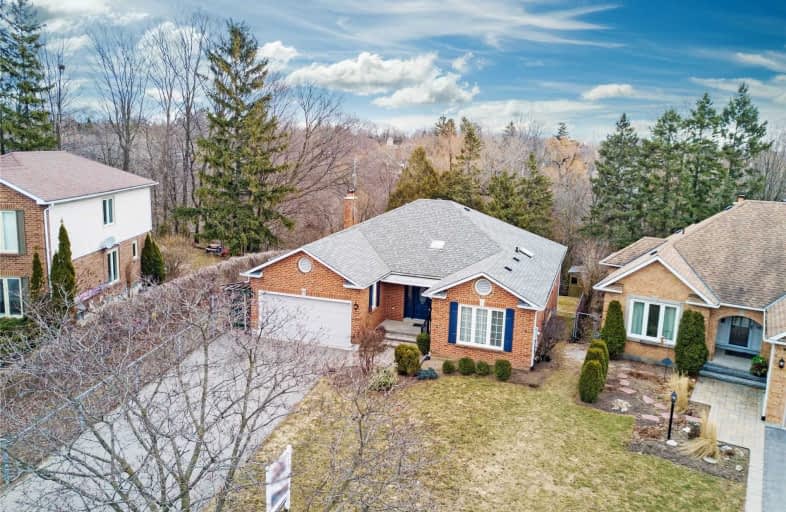
S T Worden Public School
Elementary: Public
0.53 km
St John XXIII Catholic School
Elementary: Catholic
1.39 km
Dr Emily Stowe School
Elementary: Public
0.84 km
St. Mother Teresa Catholic Elementary School
Elementary: Catholic
1.41 km
Courtice North Public School
Elementary: Public
1.33 km
Dr G J MacGillivray Public School
Elementary: Public
1.72 km
DCE - Under 21 Collegiate Institute and Vocational School
Secondary: Public
5.31 km
Monsignor John Pereyma Catholic Secondary School
Secondary: Catholic
4.64 km
Courtice Secondary School
Secondary: Public
1.66 km
Holy Trinity Catholic Secondary School
Secondary: Catholic
2.41 km
Eastdale Collegiate and Vocational Institute
Secondary: Public
2.74 km
Maxwell Heights Secondary School
Secondary: Public
5.78 km














