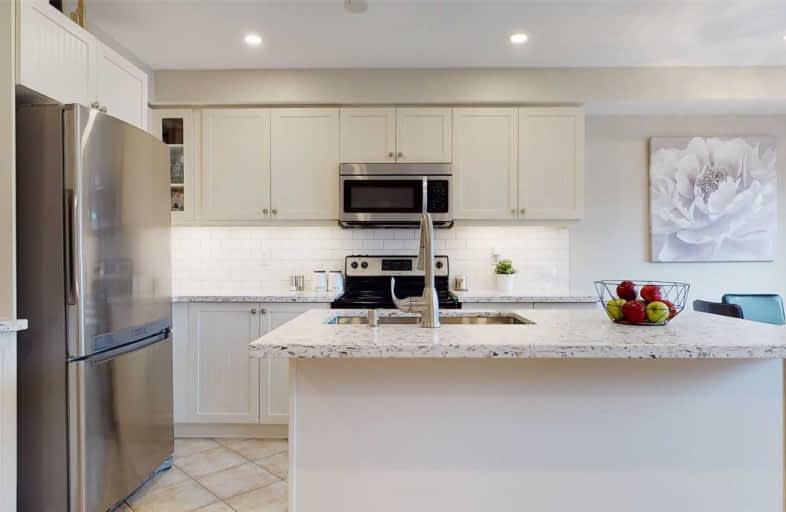Sold on Sep 28, 2020
Note: Property is not currently for sale or for rent.

-
Type: Att/Row/Twnhouse
-
Style: 2-Storey
-
Lot Size: 19.69 x 108 Feet
-
Age: 6-15 years
-
Taxes: $3,661 per year
-
Days on Site: 10 Days
-
Added: Sep 18, 2020 (1 week on market)
-
Updated:
-
Last Checked: 3 months ago
-
MLS®#: E4919790
-
Listed By: Iqi global real estate, brokerage
Open Concept F/H Townhome In Fantastic Family Community, Near1500+ Sqft! Close To Schools,Rec Center/Arena, Shopping & Transportation!No Neighbors Across The St.Open Concept Main Floor W/Foyer & Powder Rm.Engineered Hardwood Floors, Updated Kitchen Cabinets Quartz Countertop & Back Splash.Modern B/F Bar For Casual Dining W/Built-In Sink.Walk-Out Basement With Fully Fenced Yard! Spacious Master Features W/I Clst,Soaker Tub & Sep.Glass Shwr! Pride Of Ownership.
Extras
Newly Built Quartz Countertop. Incl: Built-In S/S(Fridge, Stove, Microwave, Dishwasher) All Elf's, All Wind Coverings & Blinds, A/C Excl: Chandelier In Dining, Built-In Entertainment Unit In Living, Hwt (Rental)
Property Details
Facts for 170 Dewell Crescent, Clarington
Status
Days on Market: 10
Last Status: Sold
Sold Date: Sep 28, 2020
Closed Date: Dec 15, 2020
Expiry Date: Jan 31, 2021
Sold Price: $595,000
Unavailable Date: Sep 28, 2020
Input Date: Sep 18, 2020
Prior LSC: Listing with no contract changes
Property
Status: Sale
Property Type: Att/Row/Twnhouse
Style: 2-Storey
Age: 6-15
Area: Clarington
Community: Courtice
Availability Date: 60-90 Days
Assessment Amount: $331,000
Assessment Year: 2020
Inside
Bedrooms: 3
Bathrooms: 3
Kitchens: 1
Rooms: 7
Den/Family Room: No
Air Conditioning: Central Air
Fireplace: No
Laundry Level: Lower
Washrooms: 3
Building
Basement: Full
Basement 2: W/O
Heat Type: Forced Air
Heat Source: Gas
Exterior: Brick
Exterior: Vinyl Siding
Elevator: N
UFFI: No
Water Supply: Municipal
Special Designation: Unknown
Retirement: N
Parking
Driveway: Mutual
Garage Spaces: 1
Garage Type: Attached
Covered Parking Spaces: 2
Total Parking Spaces: 3
Fees
Tax Year: 2019
Tax Legal Description: Part Block 90, Plan 40M2361, Part 2, Plan 40R27216
Taxes: $3,661
Highlights
Feature: Fenced Yard
Feature: Park
Feature: Public Transit
Feature: Rec Centre
Feature: School
Land
Cross Street: Bloor St./Prestonval
Municipality District: Clarington
Fronting On: South
Parcel Number: 269391381
Pool: None
Sewer: Sewers
Lot Depth: 108 Feet
Lot Frontage: 19.69 Feet
Lot Irregularities: 107.44 Ft X 19.76 F
Acres: < .50
Zoning: Res
Additional Media
- Virtual Tour: https://my.matterport.com/show/?m=Pt5PnhvwLQH&mls=1
Rooms
Room details for 170 Dewell Crescent, Clarington
| Type | Dimensions | Description |
|---|---|---|
| Living Main | 3.05 x 7.01 | Hardwood Floor, Combined W/Dining, Combined W/Kitchen |
| Dining Main | 3.05 x 7.01 | Hardwood Floor, Combined W/Living, Open Concept |
| Kitchen Main | 3.20 x 2.44 | Ceramic Floor, Stainless Steel Appl, Breakfast Bar |
| Breakfast Main | 2.44 x 2.74 | Ceramic Floor, W/O To Balcony, Open Concept |
| Master 2nd | 5.18 x 3.66 | Broadloom, W/I Closet, 4 Pc Ensuite |
| 2nd Br 2nd | 3.18 x 2.85 | Broadloom, 4 Pc Bath, O/Looks Frontyard |
| 3rd Br 2nd | 3.05 x 2.74 | Broadloom, Cathedral Ceiling, O/Looks Frontyard |
| Rec Bsmt | - | W/O To Yard, Partly Finished |

| XXXXXXXX | XXX XX, XXXX |
XXXX XXX XXXX |
$XXX,XXX |
| XXX XX, XXXX |
XXXXXX XXX XXXX |
$XXX,XXX | |
| XXXXXXXX | XXX XX, XXXX |
XXXX XXX XXXX |
$XXX,XXX |
| XXX XX, XXXX |
XXXXXX XXX XXXX |
$XXX,XXX |
| XXXXXXXX XXXX | XXX XX, XXXX | $595,000 XXX XXXX |
| XXXXXXXX XXXXXX | XXX XX, XXXX | $539,800 XXX XXXX |
| XXXXXXXX XXXX | XXX XX, XXXX | $450,000 XXX XXXX |
| XXXXXXXX XXXXXX | XXX XX, XXXX | $399,000 XXX XXXX |

Campbell Children's School
Elementary: HospitalSt John XXIII Catholic School
Elementary: CatholicDr Emily Stowe School
Elementary: PublicSt. Mother Teresa Catholic Elementary School
Elementary: CatholicGood Shepherd Catholic Elementary School
Elementary: CatholicDr G J MacGillivray Public School
Elementary: PublicDCE - Under 21 Collegiate Institute and Vocational School
Secondary: PublicG L Roberts Collegiate and Vocational Institute
Secondary: PublicMonsignor John Pereyma Catholic Secondary School
Secondary: CatholicCourtice Secondary School
Secondary: PublicHoly Trinity Catholic Secondary School
Secondary: CatholicEastdale Collegiate and Vocational Institute
Secondary: Public
