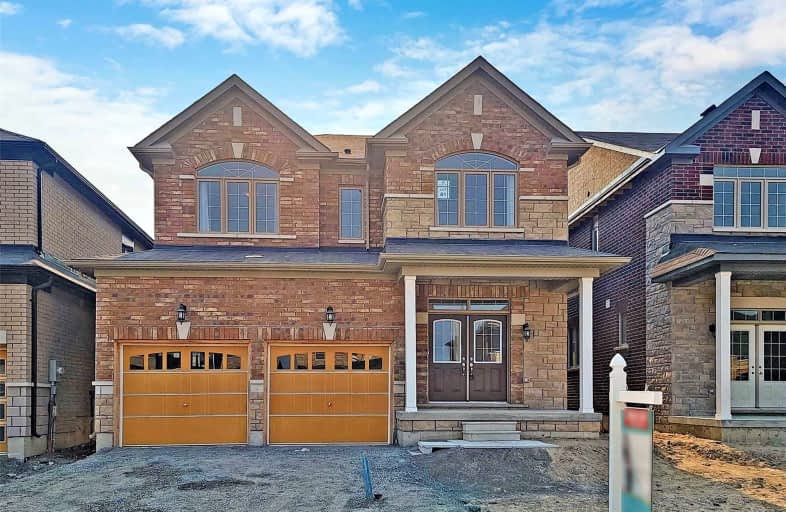
Central Public School
Elementary: PublicWaverley Public School
Elementary: PublicDr Ross Tilley Public School
Elementary: PublicSt. Elizabeth Catholic Elementary School
Elementary: CatholicHoly Family Catholic Elementary School
Elementary: CatholicCharles Bowman Public School
Elementary: PublicCentre for Individual Studies
Secondary: PublicCourtice Secondary School
Secondary: PublicHoly Trinity Catholic Secondary School
Secondary: CatholicClarington Central Secondary School
Secondary: PublicBowmanville High School
Secondary: PublicSt. Stephen Catholic Secondary School
Secondary: Catholic- 4 bath
- 4 bed
- 2000 sqft
63 Murray Tabb Street, Clarington, Ontario • L1C 0P8 • Bowmanville
- 4 bath
- 4 bed
- 2000 sqft
49 Farncomb Crescent, Clarington, Ontario • L1C 4L8 • Bowmanville












