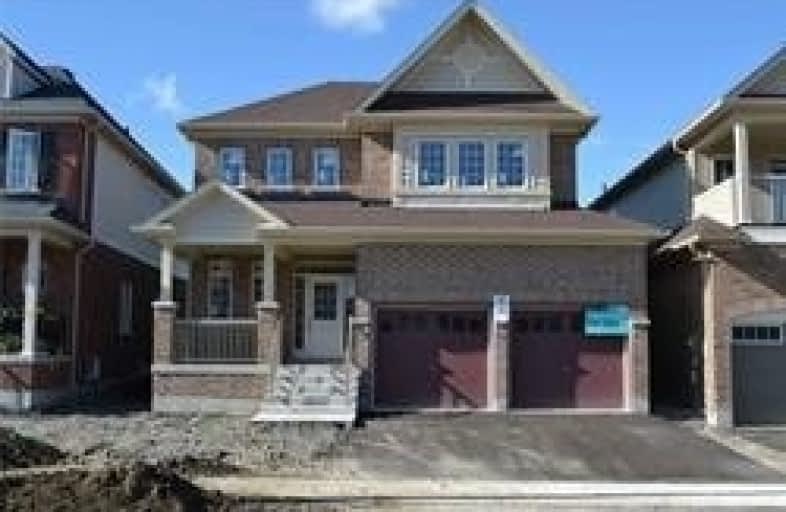
Central Public School
Elementary: Public
3.60 km
M J Hobbs Senior Public School
Elementary: Public
3.46 km
St. Elizabeth Catholic Elementary School
Elementary: Catholic
2.26 km
Harold Longworth Public School
Elementary: Public
2.77 km
Holy Family Catholic Elementary School
Elementary: Catholic
4.44 km
Charles Bowman Public School
Elementary: Public
1.83 km
Centre for Individual Studies
Secondary: Public
2.70 km
Courtice Secondary School
Secondary: Public
6.22 km
Holy Trinity Catholic Secondary School
Secondary: Catholic
6.48 km
Clarington Central Secondary School
Secondary: Public
3.23 km
Bowmanville High School
Secondary: Public
4.07 km
St. Stephen Catholic Secondary School
Secondary: Catholic
1.88 km
