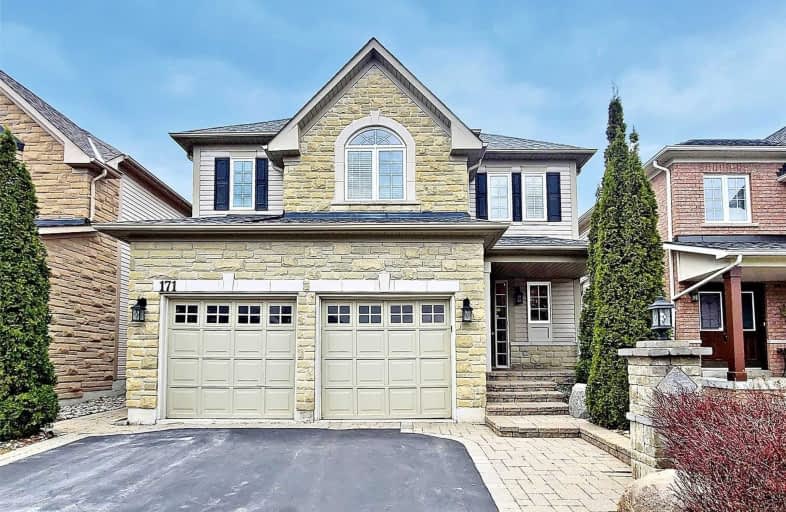
Central Public School
Elementary: Public
2.41 km
Vincent Massey Public School
Elementary: Public
2.72 km
Waverley Public School
Elementary: Public
1.19 km
Dr Ross Tilley Public School
Elementary: Public
0.36 km
St. Joseph Catholic Elementary School
Elementary: Catholic
2.43 km
Holy Family Catholic Elementary School
Elementary: Catholic
0.77 km
Centre for Individual Studies
Secondary: Public
3.27 km
Courtice Secondary School
Secondary: Public
6.67 km
Holy Trinity Catholic Secondary School
Secondary: Catholic
5.61 km
Clarington Central Secondary School
Secondary: Public
1.98 km
Bowmanville High School
Secondary: Public
2.87 km
St. Stephen Catholic Secondary School
Secondary: Catholic
3.65 km









