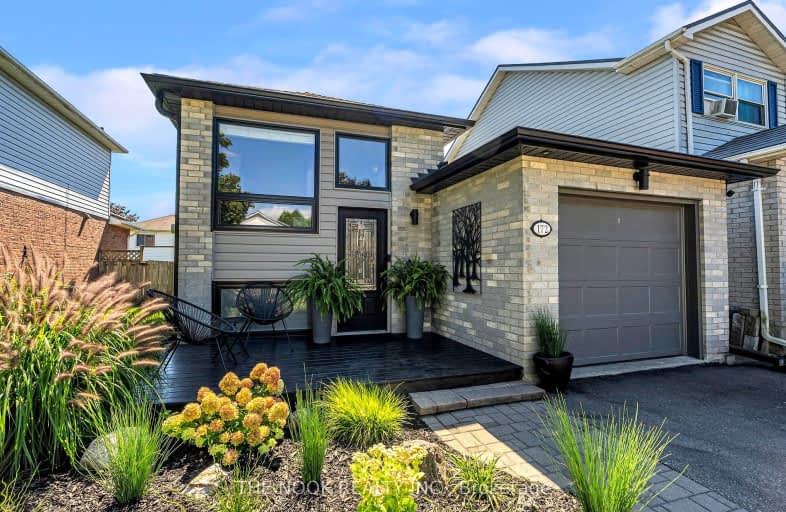Somewhat Walkable
- Some errands can be accomplished on foot.
61
/100
Bikeable
- Some errands can be accomplished on bike.
59
/100

Central Public School
Elementary: Public
0.88 km
Vincent Massey Public School
Elementary: Public
0.64 km
John M James School
Elementary: Public
0.81 km
Harold Longworth Public School
Elementary: Public
1.62 km
St. Joseph Catholic Elementary School
Elementary: Catholic
1.74 km
Duke of Cambridge Public School
Elementary: Public
0.46 km
Centre for Individual Studies
Secondary: Public
1.18 km
Clarke High School
Secondary: Public
6.82 km
Holy Trinity Catholic Secondary School
Secondary: Catholic
7.72 km
Clarington Central Secondary School
Secondary: Public
2.45 km
Bowmanville High School
Secondary: Public
0.34 km
St. Stephen Catholic Secondary School
Secondary: Catholic
2.01 km
-
Rotory Park
Queen and Temperence, Bowmanville ON 1.14km -
Bowmanville Dog Park
Port Darlington Rd (West Beach Rd), Bowmanville ON 2.7km -
Baseline Park
Baseline Rd Martin Rd, Bowmanville ON 2.78km
-
TD Bank Financial Group
188 King St E, Bowmanville ON L1C 1P1 0.81km -
Auto Workers Community Credit Union Ltd
221 King St E, Bowmanville ON L1C 1P7 0.82km -
HODL Bitcoin ATM - Happy Way Convenience
75 King St W, Bowmanville ON L1C 1R2 1.1km









