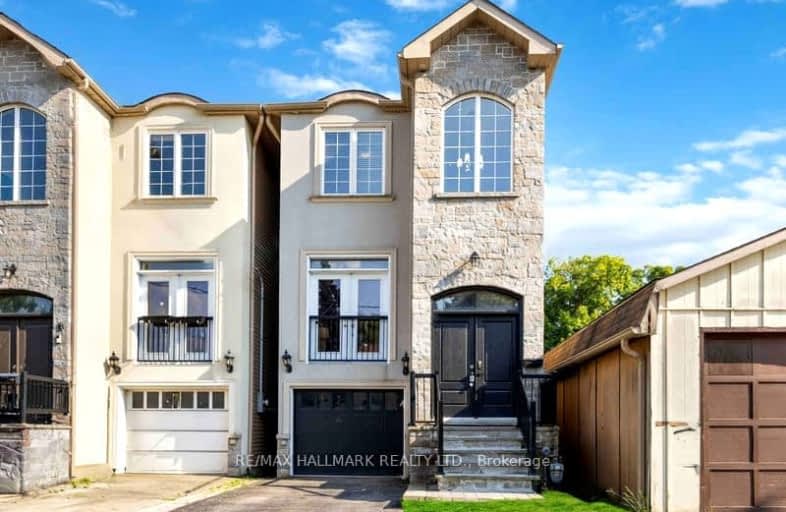Somewhat Walkable
- Some errands can be accomplished on foot.
Excellent Transit
- Most errands can be accomplished by public transportation.
Bikeable
- Some errands can be accomplished on bike.

St Dunstan Catholic School
Elementary: CatholicWarden Avenue Public School
Elementary: PublicSamuel Hearne Public School
Elementary: PublicDanforth Gardens Public School
Elementary: PublicCrescent Town Elementary School
Elementary: PublicOakridge Junior Public School
Elementary: PublicScarborough Centre for Alternative Studi
Secondary: PublicNotre Dame Catholic High School
Secondary: CatholicNeil McNeil High School
Secondary: CatholicBirchmount Park Collegiate Institute
Secondary: PublicMalvern Collegiate Institute
Secondary: PublicSATEC @ W A Porter Collegiate Institute
Secondary: Public-
Busters by the Bluffs
1539 Kingston Rd, Scarborough, ON M1N 1R9 1.28km -
MEXITACO
1109 Victoria Park Avenue, Toronto, ON M4B 2K2 1.79km -
The Green Dragon
1032 Kingston Road, Toronto, ON M4E 1T5 1.93km
-
Prince Supermarket
3502 Danforth Avenue, Scarborough, ON M1L 1E1 0.53km -
Quarry Cafe
2560 Gerrard Street E, Scarborough, ON M1N 1W8 1.02km -
Tim Hortons
415 Danforth Rd, Toronto, ON M1L 3X6 1.28km
-
Main Drug Mart
2560 Gerrard Street E, Scarborough, ON M1N 1W8 0.97km -
Loblaw Pharmacy
50 Musgrave St, Toronto, ON M4E 3T3 1.32km -
Metro Pharmacy
3003 Danforth Avenue, Toronto, ON M4C 1M9 1.11km
-
Shalimar Grill
50 Danforth Rd, Toronto, ON M1L 3W4 0.34km -
All You Can Eat
95 Danforth Road, Toronto, ON M1L 0.34km -
Dairy Queen Ltd Brazier
10 Danforth Road, Scarborough, ON M1L 3W3 0.4km
-
Shoppers World
3003 Danforth Avenue, East York, ON M4C 1M9 1.11km -
Eglinton Square
1 Eglinton Square, Toronto, ON M1L 2K1 3.28km -
SmartCentres - Scarborough
1900 Eglinton Avenue E, Scarborough, ON M1L 2L9 3.51km
-
FreshCo
2490 Gerrard Street E, Toronto, ON M1N 1W7 1.22km -
Sarker Foods
2996 Danforth Ave, East York, ON M4C 1M7 1.26km -
Loblaws Supermarkets
50 Musgrave Street, Toronto, ON M4E 3W2 1.32km
-
Beer & Liquor Delivery Service Toronto
Toronto, ON 2.11km -
LCBO - The Beach
1986 Queen Street E, Toronto, ON M4E 1E5 3.52km -
LCBO
1900 Eglinton Avenue E, Eglinton & Warden Smart Centre, Toronto, ON M1L 2L9 3.68km
-
Active Auto Repair & Sales
3561 Av Danforth, Scarborough, ON M1L 1E3 0.59km -
Esso
3075 Danforth Avenue, Scarborough, ON M1L 1A8 1.04km -
Johns Service Station
2520 Gerrard Street E, Scarborough, ON M1N 1W8 1.11km
-
Fox Theatre
2236 Queen St E, Toronto, ON M4E 1G2 2.85km -
Cineplex Odeon Eglinton Town Centre Cinemas
22 Lebovic Avenue, Toronto, ON M1L 4V9 2.89km -
Alliance Cinemas The Beach
1651 Queen Street E, Toronto, ON M4L 1G5 4.48km
-
Taylor Memorial
1440 Kingston Road, Scarborough, ON M1N 1R1 1.27km -
Albert Campbell Library
496 Birchmount Road, Toronto, ON M1K 1J9 1.41km -
Dawes Road Library
416 Dawes Road, Toronto, ON M4B 2E8 1.5km
-
Providence Healthcare
3276 Saint Clair Avenue E, Toronto, ON M1L 1W1 1.56km -
Michael Garron Hospital
825 Coxwell Avenue, East York, ON M4C 3E7 3.79km -
Scarborough Health Network
3050 Lawrence Avenue E, Scarborough, ON M1P 2T7 6.96km
-
Taylor Creek Park
200 Dawes Rd (at Crescent Town Rd.), Toronto ON M4C 5M8 2.22km -
Bluffers Park
7 Brimley Rd S, Toronto ON M1M 3W3 3.99km -
Monarch Park
115 Felstead Ave (Monarch Park), Toronto ON 4.31km
-
TD Bank Financial Group
673 Warden Ave, Toronto ON M1L 3Z5 0.85km -
TD Bank Financial Group
3060 Danforth Ave (at Victoria Pk. Ave.), East York ON M4C 1N2 1.05km -
CIBC
450 Danforth Rd (at Birchmount Rd.), Toronto ON M1K 1C6 1.4km
- 4 bath
- 4 bed
- 2000 sqft
57A Jeavons Avenue, Toronto, Ontario • M1K 1T1 • Clairlea-Birchmount














