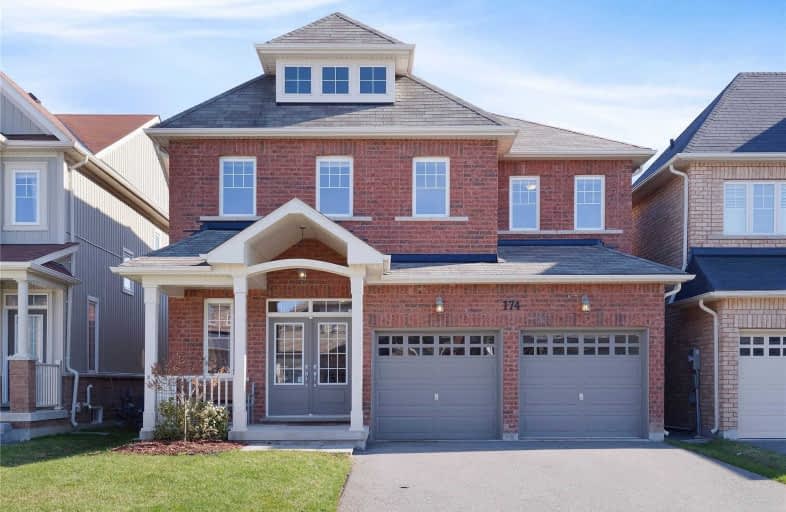
Video Tour

Central Public School
Elementary: Public
2.13 km
Waverley Public School
Elementary: Public
2.43 km
Dr Ross Tilley Public School
Elementary: Public
2.20 km
St. Elizabeth Catholic Elementary School
Elementary: Catholic
2.43 km
Holy Family Catholic Elementary School
Elementary: Catholic
1.58 km
Charles Bowman Public School
Elementary: Public
2.35 km
Centre for Individual Studies
Secondary: Public
2.20 km
Courtice Secondary School
Secondary: Public
5.31 km
Holy Trinity Catholic Secondary School
Secondary: Catholic
4.79 km
Clarington Central Secondary School
Secondary: Public
0.58 km
Bowmanville High School
Secondary: Public
2.91 km
St. Stephen Catholic Secondary School
Secondary: Catholic
1.99 km







