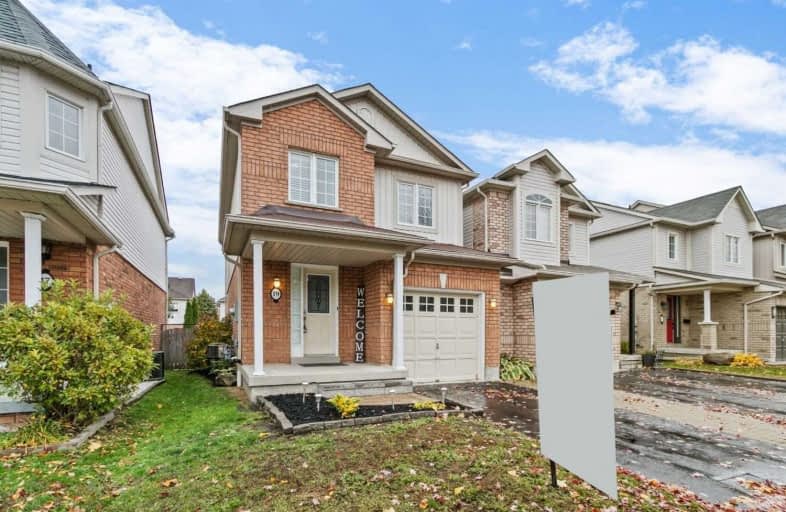Sold on Oct 22, 2020
Note: Property is not currently for sale or for rent.

-
Type: Link
-
Style: 2-Storey
-
Lot Size: 26.51 x 104.99 Feet
-
Age: No Data
-
Taxes: $4,708 per year
-
Days on Site: 2 Days
-
Added: Oct 20, 2020 (2 days on market)
-
Updated:
-
Last Checked: 3 months ago
-
MLS®#: E4960631
-
Listed By: Tanya tierney team realty inc., brokerage
A Perfect Place To Start In This Beautifully Appointed 3 Bdrm, 3 Bath Family Home Nestled In A Demand N. Whitby Community! Inviting Foyer Offers Ceramic Flrs, Dble Closet & Convenient Garage Access. Sun Filled Open Concept Floor Plan Featuring Extensive Laminate Flrg & California Shutters! Gorgeous Updated Kitchen Boasting Quartz Counters, Bksplsh, Newer S/S Appls, Ceramic Flrs & Great Size Brkfst Area With W/O To An Entertainers Deck & Fully Fenced Bkyrd!
Extras
Rainy Days Are For Childs Play In The Fully Fin Bsmt Rec Rm Complete W/Cozy F/P. Upstairs Offers 3 Spacious Bdrms Incl Master Retreat W/Reno'd 4Pc Spa Like Ens. Mins To Hwy 407 Interchanges, Schools, Parks, Shops & More!
Property Details
Facts for 19 Catkins Crescent, Whitby
Status
Days on Market: 2
Last Status: Sold
Sold Date: Oct 22, 2020
Closed Date: Dec 18, 2020
Expiry Date: Jan 31, 2021
Sold Price: $701,000
Unavailable Date: Oct 22, 2020
Input Date: Oct 20, 2020
Prior LSC: Listing with no contract changes
Property
Status: Sale
Property Type: Link
Style: 2-Storey
Area: Whitby
Community: Taunton North
Availability Date: Flexible
Inside
Bedrooms: 3
Bathrooms: 3
Kitchens: 1
Rooms: 6
Den/Family Room: No
Air Conditioning: Central Air
Fireplace: Yes
Laundry Level: Lower
Central Vacuum: N
Washrooms: 3
Utilities
Electricity: Yes
Gas: Yes
Cable: Available
Telephone: Available
Building
Basement: Finished
Basement 2: Full
Heat Type: Forced Air
Heat Source: Gas
Exterior: Brick
Exterior: Vinyl Siding
Elevator: N
UFFI: No
Water Supply: Municipal
Physically Handicapped-Equipped: N
Special Designation: Unknown
Retirement: N
Parking
Driveway: Private
Garage Spaces: 1
Garage Type: Attached
Covered Parking Spaces: 2
Total Parking Spaces: 3
Fees
Tax Year: 2020
Tax Legal Description: Pt Lt 121, Pl 40M2062, Pt 6, 40R21019, Whitby**
Taxes: $4,708
Highlights
Feature: Fenced Yard
Feature: Park
Feature: Place Of Worship
Feature: Public Transit
Feature: Rec Centre
Feature: School
Land
Cross Street: Anderson & Taunton R
Municipality District: Whitby
Fronting On: South
Pool: None
Sewer: Sewers
Lot Depth: 104.99 Feet
Lot Frontage: 26.51 Feet
Acres: < .50
Zoning: Residential
Waterfront: None
Additional Media
- Virtual Tour: https://tour.homeontour.com/1kUEIILph?branded=0
Rooms
Room details for 19 Catkins Crescent, Whitby
| Type | Dimensions | Description |
|---|---|---|
| Living Main | 3.05 x 5.03 | California Shutters, O/Looks Backyard, Laminate |
| Dining Main | 3.05 x 5.03 | Combined W/Living, Open Concept, Laminate |
| Kitchen Main | 2.38 x 3.32 | Quartz Counter, Backsplash, Stainless Steel Appl |
| Breakfast Main | 2.38 x 2.77 | W/O To Deck, California Shutters, Ceramic Floor |
| Master 2nd | 3.81 x 4.91 | 4 Pc Bath, W/I Closet, Laminate |
| 2nd Br 2nd | 3.05 x 3.57 | California Shutters, Closet, Laminate |
| 3rd Br 2nd | 2.71 x 2.83 | California Shutters, Closet, Laminate |
| Rec Bsmt | 4.94 x 5.21 | Fireplace, California Shutters, L-Shaped Room |
| Laundry Bsmt | 2.65 x 3.54 | Unfinished |
| Utility Bsmt | 2.17 x 5.67 | Unfinished |
| XXXXXXXX | XXX XX, XXXX |
XXXX XXX XXXX |
$XXX,XXX |
| XXX XX, XXXX |
XXXXXX XXX XXXX |
$XXX,XXX | |
| XXXXXXXX | XXX XX, XXXX |
XXXX XXX XXXX |
$XXX,XXX |
| XXX XX, XXXX |
XXXXXX XXX XXXX |
$XXX,XXX |
| XXXXXXXX XXXX | XXX XX, XXXX | $701,000 XXX XXXX |
| XXXXXXXX XXXXXX | XXX XX, XXXX | $649,900 XXX XXXX |
| XXXXXXXX XXXX | XXX XX, XXXX | $575,000 XXX XXXX |
| XXXXXXXX XXXXXX | XXX XX, XXXX | $584,900 XXX XXXX |

ÉIC Saint-Charles-Garnier
Elementary: CatholicSt Bernard Catholic School
Elementary: CatholicOrmiston Public School
Elementary: PublicFallingbrook Public School
Elementary: PublicGlen Dhu Public School
Elementary: PublicSir Samuel Steele Public School
Elementary: PublicÉSC Saint-Charles-Garnier
Secondary: CatholicAll Saints Catholic Secondary School
Secondary: CatholicAnderson Collegiate and Vocational Institute
Secondary: PublicFather Leo J Austin Catholic Secondary School
Secondary: CatholicDonald A Wilson Secondary School
Secondary: PublicSinclair Secondary School
Secondary: Public

