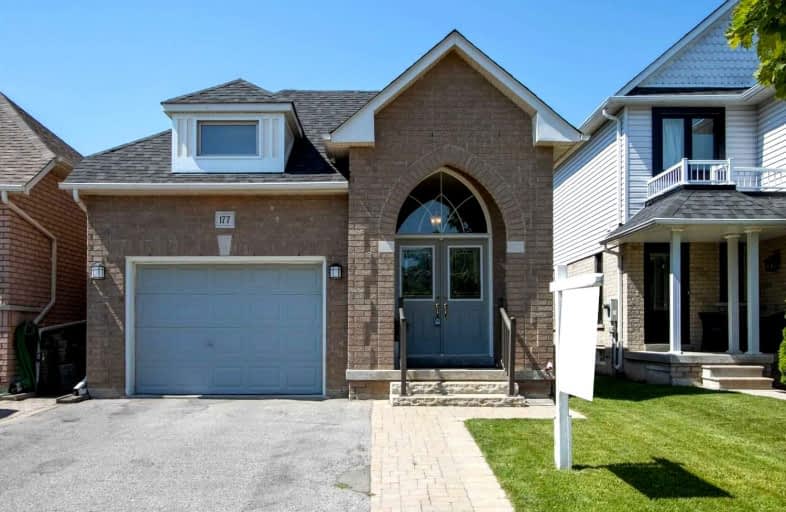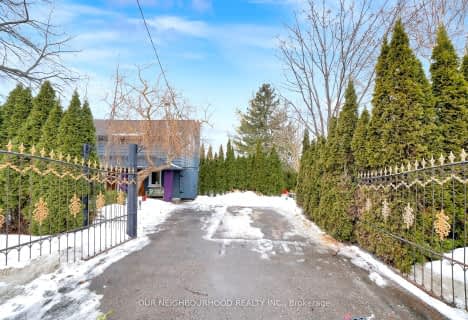
Central Public School
Elementary: Public
1.80 km
Vincent Massey Public School
Elementary: Public
1.65 km
John M James School
Elementary: Public
0.29 km
St. Elizabeth Catholic Elementary School
Elementary: Catholic
1.50 km
Harold Longworth Public School
Elementary: Public
0.90 km
Duke of Cambridge Public School
Elementary: Public
1.50 km
Centre for Individual Studies
Secondary: Public
1.43 km
Clarke High School
Secondary: Public
6.09 km
Holy Trinity Catholic Secondary School
Secondary: Catholic
8.39 km
Clarington Central Secondary School
Secondary: Public
3.19 km
Bowmanville High School
Secondary: Public
1.39 km
St. Stephen Catholic Secondary School
Secondary: Catholic
2.07 km














