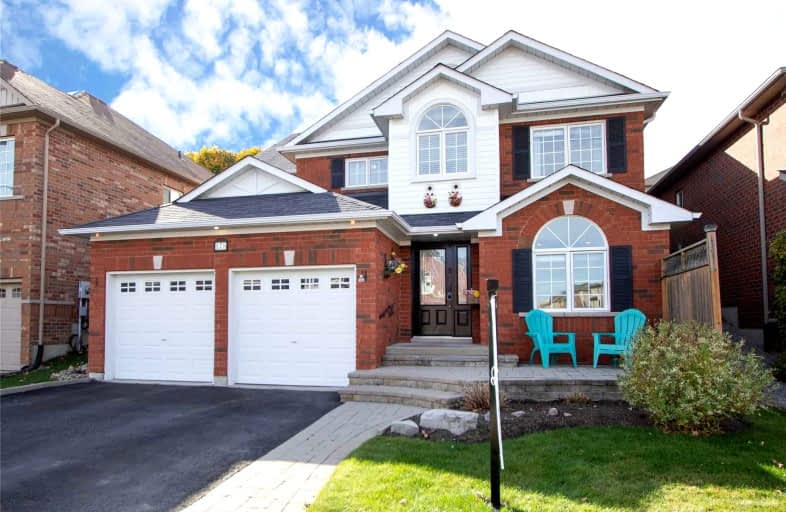
Campbell Children's School
Elementary: Hospital
1.03 km
St John XXIII Catholic School
Elementary: Catholic
2.21 km
Dr Emily Stowe School
Elementary: Public
2.44 km
St. Mother Teresa Catholic Elementary School
Elementary: Catholic
1.39 km
Forest View Public School
Elementary: Public
2.60 km
Dr G J MacGillivray Public School
Elementary: Public
1.19 km
DCE - Under 21 Collegiate Institute and Vocational School
Secondary: Public
5.21 km
G L Roberts Collegiate and Vocational Institute
Secondary: Public
4.47 km
Monsignor John Pereyma Catholic Secondary School
Secondary: Catholic
3.43 km
Courtice Secondary School
Secondary: Public
3.75 km
Holy Trinity Catholic Secondary School
Secondary: Catholic
2.96 km
Eastdale Collegiate and Vocational Institute
Secondary: Public
4.15 km














