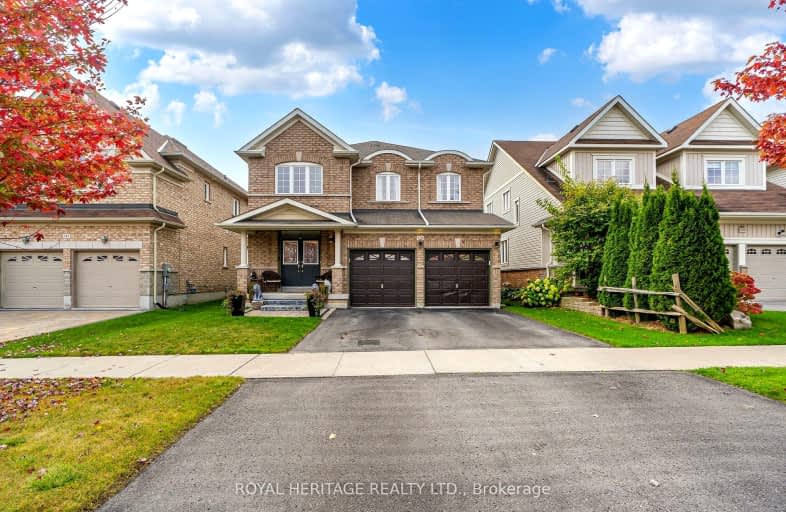Car-Dependent
- Most errands require a car.
33
/100
Somewhat Bikeable
- Most errands require a car.
26
/100

Campbell Children's School
Elementary: Hospital
1.32 km
Lydia Trull Public School
Elementary: Public
1.39 km
Dr Emily Stowe School
Elementary: Public
0.85 km
St. Mother Teresa Catholic Elementary School
Elementary: Catholic
0.57 km
Good Shepherd Catholic Elementary School
Elementary: Catholic
1.31 km
Dr G J MacGillivray Public School
Elementary: Public
0.43 km
DCE - Under 21 Collegiate Institute and Vocational School
Secondary: Public
5.67 km
G L Roberts Collegiate and Vocational Institute
Secondary: Public
5.89 km
Monsignor John Pereyma Catholic Secondary School
Secondary: Catholic
4.41 km
Courtice Secondary School
Secondary: Public
2.14 km
Holy Trinity Catholic Secondary School
Secondary: Catholic
1.71 km
Eastdale Collegiate and Vocational Institute
Secondary: Public
3.70 km
-
Willowdale park
2.52km -
Harmony Park
3.81km -
Southport Park
4.46km
-
BMO Bank of Montreal
1561 Hwy 2, Courtice ON L1E 2G5 0.95km -
Scotiabank
1500 King Saint E, Courtice ON 1.39km -
CIBC
1423 Hwy 2 (Darlington Rd), Courtice ON L1E 2J6 1.59km














