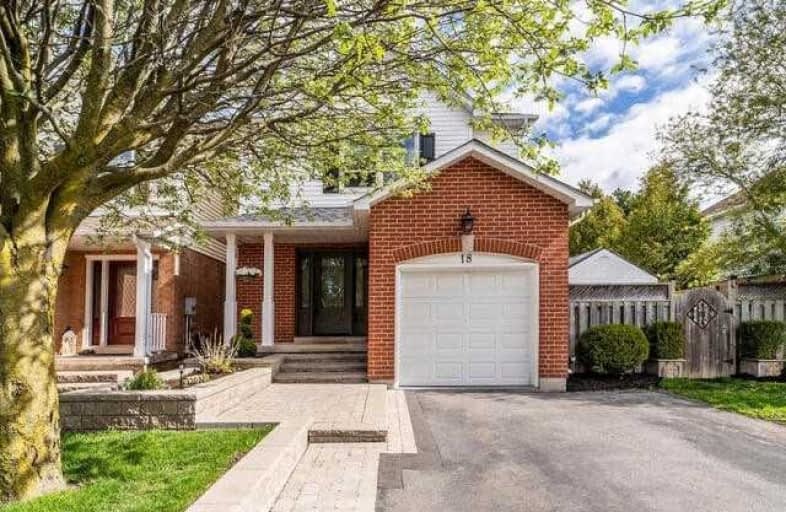
Campbell Children's School
Elementary: Hospital
0.99 km
S T Worden Public School
Elementary: Public
1.38 km
St John XXIII Catholic School
Elementary: Catholic
1.15 km
Dr Emily Stowe School
Elementary: Public
0.95 km
St. Mother Teresa Catholic Elementary School
Elementary: Catholic
0.27 km
Dr G J MacGillivray Public School
Elementary: Public
0.64 km
DCE - Under 21 Collegiate Institute and Vocational School
Secondary: Public
5.12 km
G L Roberts Collegiate and Vocational Institute
Secondary: Public
5.62 km
Monsignor John Pereyma Catholic Secondary School
Secondary: Catholic
3.99 km
Courtice Secondary School
Secondary: Public
2.32 km
Holy Trinity Catholic Secondary School
Secondary: Catholic
2.23 km
Eastdale Collegiate and Vocational Institute
Secondary: Public
3.12 km














