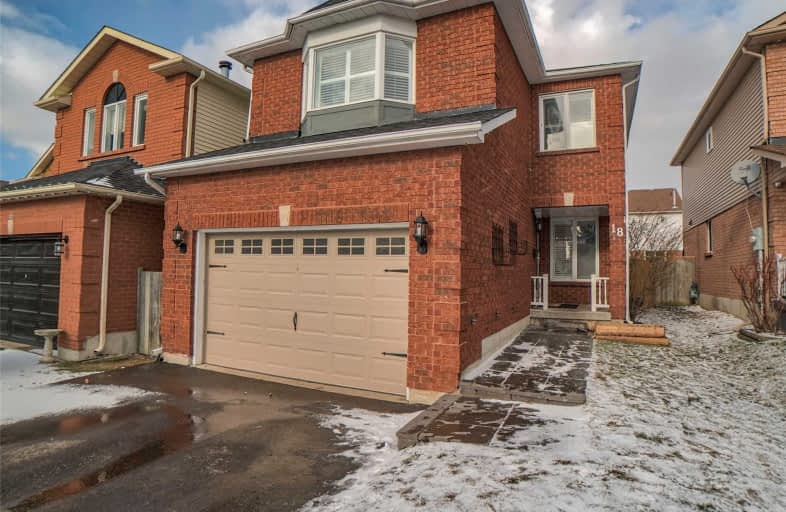
Central Public School
Elementary: Public
1.53 km
Vincent Massey Public School
Elementary: Public
1.94 km
Waverley Public School
Elementary: Public
0.62 km
Dr Ross Tilley Public School
Elementary: Public
0.53 km
Holy Family Catholic Elementary School
Elementary: Catholic
0.62 km
Duke of Cambridge Public School
Elementary: Public
1.99 km
Centre for Individual Studies
Secondary: Public
2.40 km
Courtice Secondary School
Secondary: Public
6.81 km
Holy Trinity Catholic Secondary School
Secondary: Catholic
5.93 km
Clarington Central Secondary School
Secondary: Public
1.39 km
Bowmanville High School
Secondary: Public
2.05 km
St. Stephen Catholic Secondary School
Secondary: Catholic
2.84 km



