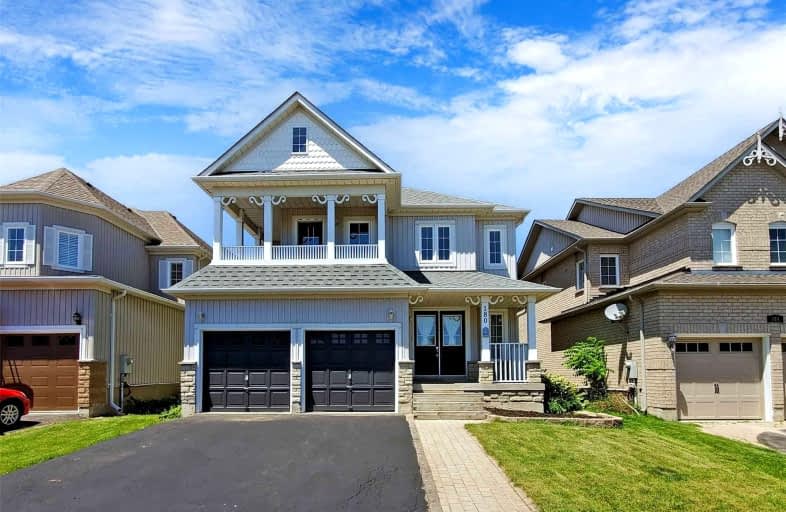
Orono Public School
Elementary: Public
7.61 km
The Pines Senior Public School
Elementary: Public
3.35 km
John M James School
Elementary: Public
7.46 km
St. Joseph Catholic Elementary School
Elementary: Catholic
7.63 km
St. Francis of Assisi Catholic Elementary School
Elementary: Catholic
1.56 km
Newcastle Public School
Elementary: Public
0.37 km
Centre for Individual Studies
Secondary: Public
8.88 km
Clarke High School
Secondary: Public
3.44 km
Holy Trinity Catholic Secondary School
Secondary: Catholic
15.44 km
Clarington Central Secondary School
Secondary: Public
10.25 km
Bowmanville High School
Secondary: Public
7.88 km
St. Stephen Catholic Secondary School
Secondary: Catholic
9.60 km













