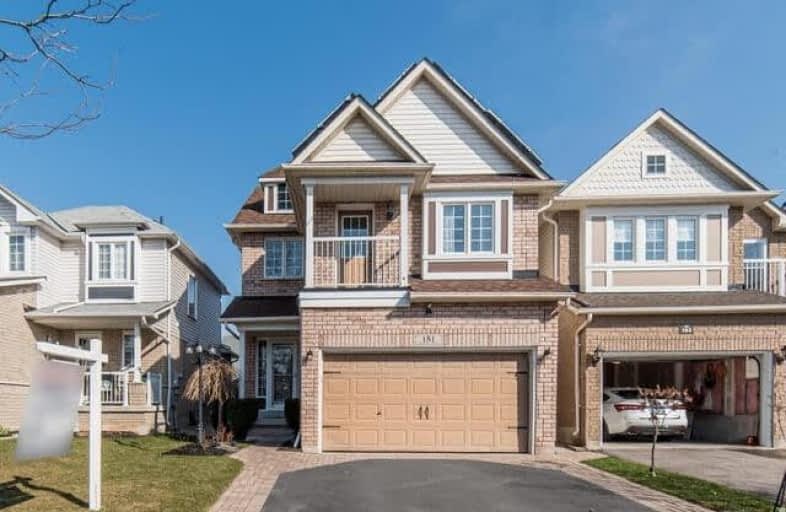
Central Public School
Elementary: Public
1.90 km
Vincent Massey Public School
Elementary: Public
1.81 km
John M James School
Elementary: Public
0.47 km
St. Elizabeth Catholic Elementary School
Elementary: Catholic
1.44 km
Harold Longworth Public School
Elementary: Public
0.75 km
Duke of Cambridge Public School
Elementary: Public
1.65 km
Centre for Individual Studies
Secondary: Public
1.43 km
Clarke High School
Secondary: Public
6.09 km
Holy Trinity Catholic Secondary School
Secondary: Catholic
8.41 km
Clarington Central Secondary School
Secondary: Public
3.24 km
Bowmanville High School
Secondary: Public
1.54 km
St. Stephen Catholic Secondary School
Secondary: Catholic
2.01 km














