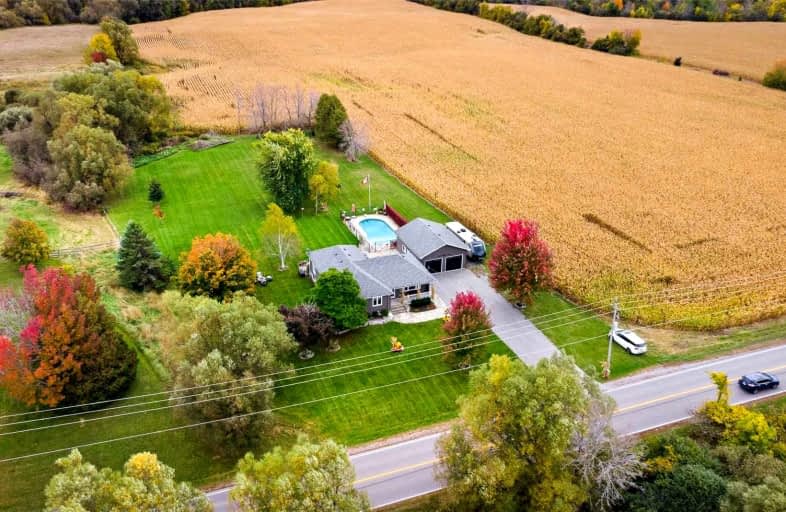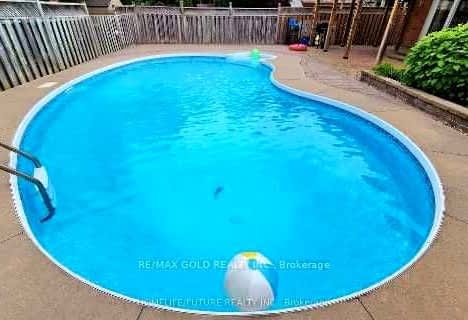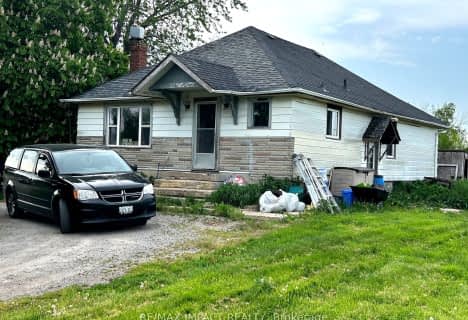

Courtice Intermediate School
Elementary: PublicLydia Trull Public School
Elementary: PublicDr Emily Stowe School
Elementary: PublicCourtice North Public School
Elementary: PublicGood Shepherd Catholic Elementary School
Elementary: CatholicDr G J MacGillivray Public School
Elementary: PublicCentre for Individual Studies
Secondary: PublicCourtice Secondary School
Secondary: PublicHoly Trinity Catholic Secondary School
Secondary: CatholicClarington Central Secondary School
Secondary: PublicSt. Stephen Catholic Secondary School
Secondary: CatholicEastdale Collegiate and Vocational Institute
Secondary: Public- 2 bath
- 2 bed
- 1100 sqft
2074 Baseline Road West, Clarington, Ontario • L1C 3K3 • Rural Clarington
- 3 bath
- 3 bed
- 1500 sqft
1592 Highway # 2 Street, Clarington, Ontario • L1E 2R7 • Courtice













