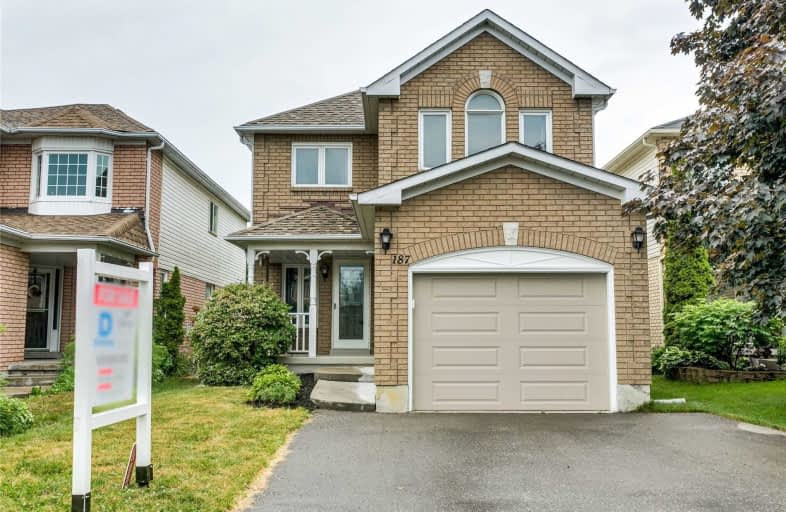
Courtice Intermediate School
Elementary: Public
1.33 km
Lydia Trull Public School
Elementary: Public
0.33 km
Dr Emily Stowe School
Elementary: Public
0.97 km
Courtice North Public School
Elementary: Public
1.31 km
Good Shepherd Catholic Elementary School
Elementary: Catholic
0.11 km
Dr G J MacGillivray Public School
Elementary: Public
1.59 km
G L Roberts Collegiate and Vocational Institute
Secondary: Public
7.06 km
Monsignor John Pereyma Catholic Secondary School
Secondary: Catholic
5.61 km
Courtice Secondary School
Secondary: Public
1.33 km
Holy Trinity Catholic Secondary School
Secondary: Catholic
0.63 km
Clarington Central Secondary School
Secondary: Public
5.84 km
Eastdale Collegiate and Vocational Institute
Secondary: Public
4.48 km












