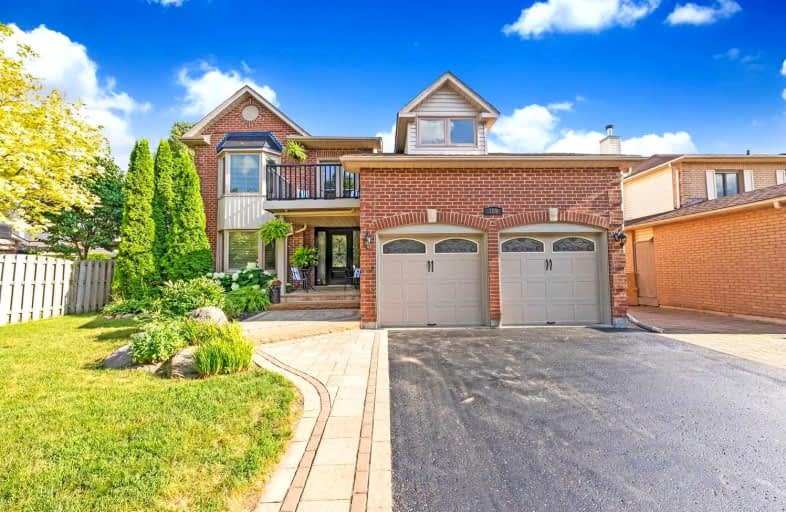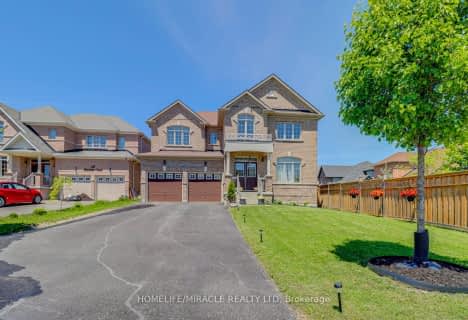
Orono Public School
Elementary: Public
6.97 km
The Pines Senior Public School
Elementary: Public
2.74 km
John M James School
Elementary: Public
7.36 km
St. Joseph Catholic Elementary School
Elementary: Catholic
7.74 km
St. Francis of Assisi Catholic Elementary School
Elementary: Catholic
1.89 km
Newcastle Public School
Elementary: Public
1.03 km
Centre for Individual Studies
Secondary: Public
8.78 km
Clarke High School
Secondary: Public
2.84 km
Holy Trinity Catholic Secondary School
Secondary: Catholic
15.47 km
Clarington Central Secondary School
Secondary: Public
10.24 km
Bowmanville High School
Secondary: Public
7.87 km
St. Stephen Catholic Secondary School
Secondary: Catholic
9.47 km














