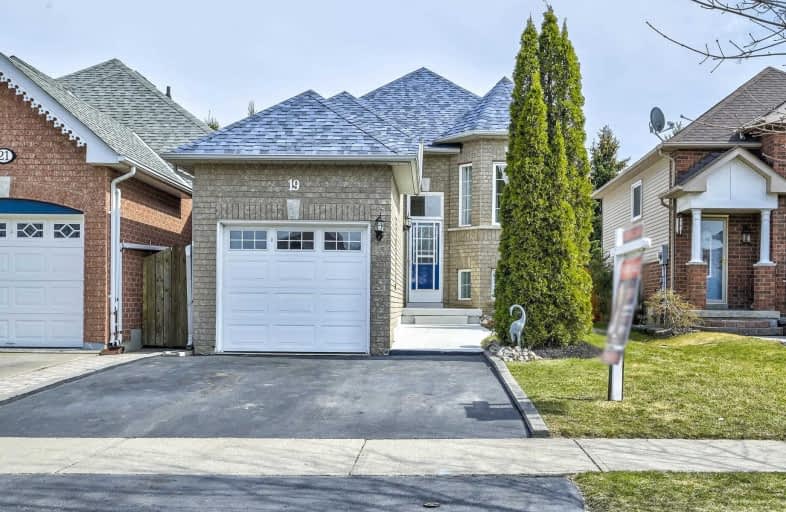
Central Public School
Elementary: Public
1.98 km
Vincent Massey Public School
Elementary: Public
2.34 km
Waverley Public School
Elementary: Public
0.86 km
Dr Ross Tilley Public School
Elementary: Public
0.13 km
Holy Family Catholic Elementary School
Elementary: Catholic
0.52 km
Duke of Cambridge Public School
Elementary: Public
2.40 km
Centre for Individual Studies
Secondary: Public
2.84 km
Courtice Secondary School
Secondary: Public
6.70 km
Holy Trinity Catholic Secondary School
Secondary: Catholic
5.73 km
Clarington Central Secondary School
Secondary: Public
1.64 km
Bowmanville High School
Secondary: Public
2.47 km
St. Stephen Catholic Secondary School
Secondary: Catholic
3.24 km







