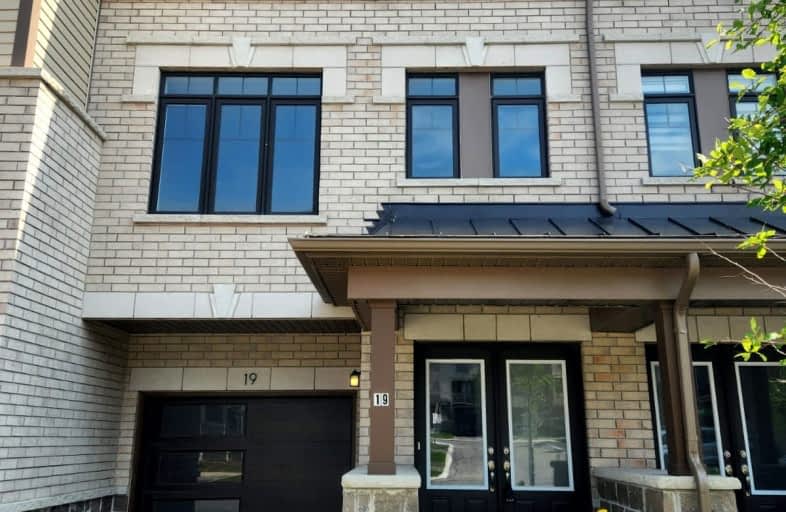
Video Tour
Car-Dependent
- Most errands require a car.
46
/100
Bikeable
- Some errands can be accomplished on bike.
57
/100

Central Public School
Elementary: Public
2.22 km
John M James School
Elementary: Public
2.34 km
St. Elizabeth Catholic Elementary School
Elementary: Catholic
0.78 km
Harold Longworth Public School
Elementary: Public
1.43 km
Charles Bowman Public School
Elementary: Public
0.35 km
Duke of Cambridge Public School
Elementary: Public
2.72 km
Centre for Individual Studies
Secondary: Public
1.25 km
Courtice Secondary School
Secondary: Public
6.90 km
Holy Trinity Catholic Secondary School
Secondary: Catholic
6.82 km
Clarington Central Secondary School
Secondary: Public
2.37 km
Bowmanville High School
Secondary: Public
2.61 km
St. Stephen Catholic Secondary School
Secondary: Catholic
0.54 km
-
John M James Park
Guildwood Dr, Bowmanville ON 2.51km -
Rotory Park
Queen and Temperence, Bowmanville ON 2.6km -
Bowmanville Creek Valley
Bowmanville ON 2.72km
-
TD Canada Trust ATM
570 Longworth Ave, Bowmanville ON L1C 0H4 0.88km -
TD Bank Financial Group
570 Longworth Ave, Bowmanville ON L1C 0H4 0.92km -
Bitcoin Depot - Bitcoin ATM
100 Mearns Ave, Bowmanville ON L1C 5M3 2.46km






