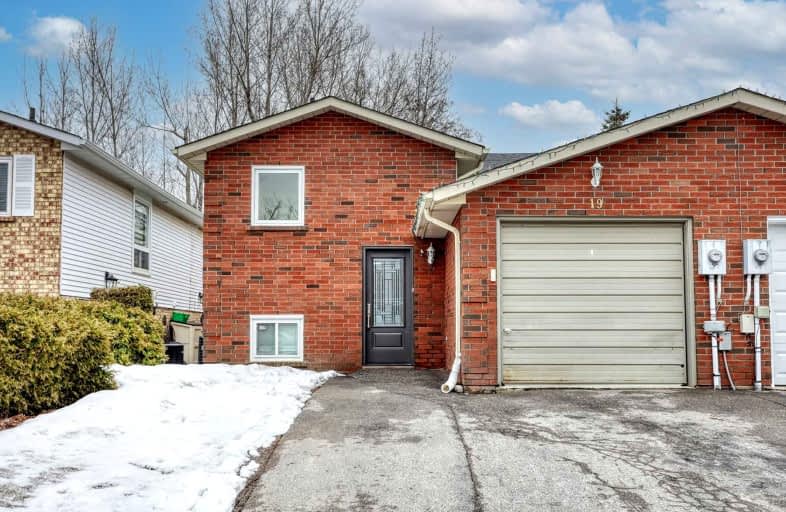
Campbell Children's School
Elementary: Hospital
2.53 km
S T Worden Public School
Elementary: Public
0.49 km
St John XXIII Catholic School
Elementary: Catholic
1.54 km
Dr Emily Stowe School
Elementary: Public
1.70 km
St. Mother Teresa Catholic Elementary School
Elementary: Catholic
2.12 km
Forest View Public School
Elementary: Public
1.29 km
Monsignor John Pereyma Catholic Secondary School
Secondary: Catholic
4.67 km
Courtice Secondary School
Secondary: Public
2.16 km
Holy Trinity Catholic Secondary School
Secondary: Catholic
3.23 km
Eastdale Collegiate and Vocational Institute
Secondary: Public
2.10 km
O'Neill Collegiate and Vocational Institute
Secondary: Public
4.65 km
Maxwell Heights Secondary School
Secondary: Public
4.91 km














