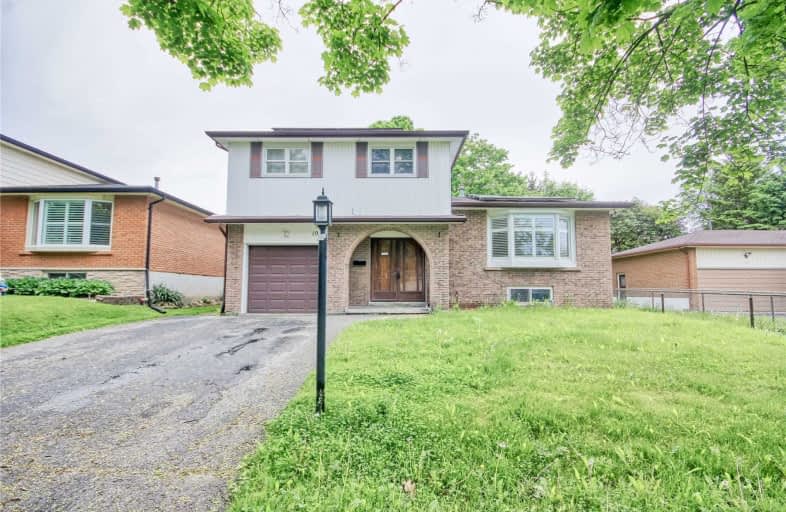Sold on Jun 24, 2020
Note: Property is not currently for sale or for rent.

-
Type: Detached
-
Style: Sidesplit 4
-
Size: 1500 sqft
-
Lot Size: 50 x 110 Feet
-
Age: 31-50 years
-
Taxes: $3,934 per year
-
Days on Site: 20 Days
-
Added: Jun 04, 2020 (2 weeks on market)
-
Updated:
-
Last Checked: 3 months ago
-
MLS®#: E4781494
-
Listed By: Royal lepage flower city realty, brokerage
This Four Level Side-Split Offers 4 Bedroom, 2 Washrooms & Finished Basement. A Ground Floor Family Room With A Walk-Out To The Fully Fenced Backyard & A Convenient Central Location Close To School, 401 & Shopping. No Carpet In The House. New Laminate Installed In The Rooms & The Basement Room.
Extras
Please Note ''grasshopper'' Owns Solar Panels Untill 10/2/2028 At Which Time The Ownership Of The Solar Panels Reverts To The Home Owner. The Buyer Must Assume The ''grasshopper'' Contract. New High Efficiency Furnace & Air Conditioner.
Property Details
Facts for 19 Hillier Street, Clarington
Status
Days on Market: 20
Last Status: Sold
Sold Date: Jun 24, 2020
Closed Date: Aug 12, 2020
Expiry Date: Oct 04, 2020
Sold Price: $598,000
Unavailable Date: Jun 24, 2020
Input Date: Jun 04, 2020
Property
Status: Sale
Property Type: Detached
Style: Sidesplit 4
Size (sq ft): 1500
Age: 31-50
Area: Clarington
Community: Bowmanville
Availability Date: Tba
Inside
Bedrooms: 4
Bedrooms Plus: 1
Bathrooms: 2
Kitchens: 1
Rooms: 8
Den/Family Room: Yes
Air Conditioning: Central Air
Fireplace: Yes
Laundry Level: Lower
Central Vacuum: Y
Washrooms: 2
Utilities
Electricity: Yes
Gas: Yes
Cable: Yes
Telephone: Yes
Building
Basement: Finished
Heat Type: Forced Air
Heat Source: Gas
Exterior: Brick
Exterior: Vinyl Siding
Elevator: N
UFFI: No
Water Supply: Municipal
Physically Handicapped-Equipped: N
Special Designation: Unknown
Other Structures: Garden Shed
Retirement: N
Parking
Driveway: Private
Garage Spaces: 1
Garage Type: Attached
Covered Parking Spaces: 2
Total Parking Spaces: 3
Fees
Tax Year: 2019
Tax Legal Description: Lt 120 Plt02 Bowmanville
Taxes: $3,934
Highlights
Feature: Fenced Yard
Feature: Hospital
Feature: Library
Feature: Park
Feature: School
Land
Cross Street: Waverly & Spry
Municipality District: Clarington
Fronting On: West
Parcel Number: 266410044
Pool: None
Sewer: Sewers
Lot Depth: 110 Feet
Lot Frontage: 50 Feet
Acres: < .50
Zoning: Single Family Re
Waterfront: None
Additional Media
- Virtual Tour: http://just4agent.com/vtour/19-hillier-st/
Rooms
Room details for 19 Hillier Street, Clarington
| Type | Dimensions | Description |
|---|---|---|
| Kitchen Main | 2.74 x 5.30 | |
| Living Main | 3.44 x 5.18 | |
| Dining Main | 2.42 x 3.45 | |
| Master Upper | 3.75 x 3.90 | |
| 2nd Br Upper | 2.64 x 3.17 | |
| 3rd Br Upper | 2.68 x 2.70 | |
| 4th Br Upper | 2.68 x 3.70 | |
| Family Ground | 3.10 x 6.27 | |
| 5th Br Lower | 4.14 x 5.10 |
| XXXXXXXX | XXX XX, XXXX |
XXXX XXX XXXX |
$XXX,XXX |
| XXX XX, XXXX |
XXXXXX XXX XXXX |
$XXX,XXX | |
| XXXXXXXX | XXX XX, XXXX |
XXXXXX XXX XXXX |
$X,XXX |
| XXX XX, XXXX |
XXXXXX XXX XXXX |
$X,XXX | |
| XXXXXXXX | XXX XX, XXXX |
XXXX XXX XXXX |
$XXX,XXX |
| XXX XX, XXXX |
XXXXXX XXX XXXX |
$XXX,XXX | |
| XXXXXXXX | XXX XX, XXXX |
XXXX XXX XXXX |
$XXX,XXX |
| XXX XX, XXXX |
XXXXXX XXX XXXX |
$XXX,XXX |
| XXXXXXXX XXXX | XXX XX, XXXX | $598,000 XXX XXXX |
| XXXXXXXX XXXXXX | XXX XX, XXXX | $579,900 XXX XXXX |
| XXXXXXXX XXXXXX | XXX XX, XXXX | $1,900 XXX XXXX |
| XXXXXXXX XXXXXX | XXX XX, XXXX | $2,000 XXX XXXX |
| XXXXXXXX XXXX | XXX XX, XXXX | $500,000 XXX XXXX |
| XXXXXXXX XXXXXX | XXX XX, XXXX | $399,900 XXX XXXX |
| XXXXXXXX XXXX | XXX XX, XXXX | $387,500 XXX XXXX |
| XXXXXXXX XXXXXX | XXX XX, XXXX | $379,900 XXX XXXX |

Central Public School
Elementary: PublicVincent Massey Public School
Elementary: PublicWaverley Public School
Elementary: PublicDr Ross Tilley Public School
Elementary: PublicSt. Joseph Catholic Elementary School
Elementary: CatholicDuke of Cambridge Public School
Elementary: PublicCentre for Individual Studies
Secondary: PublicCourtice Secondary School
Secondary: PublicHoly Trinity Catholic Secondary School
Secondary: CatholicClarington Central Secondary School
Secondary: PublicBowmanville High School
Secondary: PublicSt. Stephen Catholic Secondary School
Secondary: Catholic

