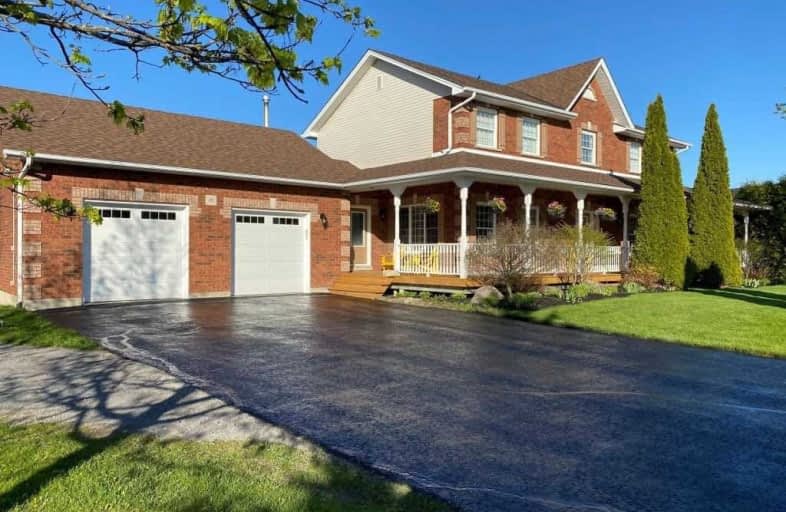Sold on Jun 04, 2020
Note: Property is not currently for sale or for rent.

-
Type: Detached
-
Style: 2-Storey
-
Lot Size: 1.68 x 0 Acres
-
Age: No Data
-
Taxes: $7,395 per year
-
Days on Site: 11 Days
-
Added: May 24, 2020 (1 week on market)
-
Updated:
-
Last Checked: 3 months ago
-
MLS®#: E4770596
-
Listed By: My move realty, brokerage
For More Info Click Multimedia - Large 2800 Sq Ft (Approx) Home On Nearly 2 Acre Ravine Lot On Quiet Virtue Ct In Enniskillen. 4 Bdrms, 4 Baths, Quartz & Granite Counters T/O. Upgrades Including Hdwd Floors, 9 Ft Ceilings, Crown Moulding. Fully Finished Bsmt W/ Access To Huge Double 29' X 29' Attached Insulated Garage. Large Wraparound Deck W/ Covered Gazebo. Fully Updated. Newer Roof ('16), New Propane Furnace & Owned Hwt ('18).
Extras
House Built In 1999, First Time Offered For Sale. Flexible Closing Date, Willing To Negotiate Fully Furnished. Walking Distance To Enniskillen Public School & Enniskillen General Store. Mins To 407. - For More Info Click Multimedia
Property Details
Facts for 19 Virtue Court, Clarington
Status
Days on Market: 11
Last Status: Sold
Sold Date: Jun 04, 2020
Closed Date: Aug 04, 2020
Expiry Date: Dec 05, 2020
Sold Price: $1,150,000
Unavailable Date: Jun 04, 2020
Input Date: May 26, 2020
Prior LSC: Sold
Property
Status: Sale
Property Type: Detached
Style: 2-Storey
Area: Clarington
Community: Rural Clarington
Availability Date: 60 Days / Tba
Inside
Bedrooms: 4
Bathrooms: 4
Kitchens: 1
Rooms: 10
Den/Family Room: No
Air Conditioning: Central Air
Fireplace: Yes
Laundry Level: Main
Central Vacuum: Y
Washrooms: 4
Utilities
Electricity: Yes
Telephone: Yes
Building
Basement: Finished
Basement 2: Sep Entrance
Heat Type: Forced Air
Heat Source: Propane
Exterior: Brick
Exterior: Vinyl Siding
Water Supply Type: Drilled Well
Water Supply: Well
Special Designation: Unknown
Parking
Driveway: Pvt Double
Garage Spaces: 2
Garage Type: Attached
Covered Parking Spaces: 6
Total Parking Spaces: 8
Fees
Tax Year: 2019
Tax Legal Description: Plan 40M1826 Lot 6
Taxes: $7,395
Highlights
Feature: Cul De Sac
Feature: Park
Feature: Ravine
Feature: School
Feature: School Bus Route
Feature: Wooded/Treed
Land
Cross Street: Old Scugog Rd & Durh
Municipality District: Clarington
Fronting On: West
Parcel Number: 267370097
Pool: None
Sewer: Septic
Lot Frontage: 1.68 Acres
Lot Irregularities: Irregular
Acres: .50-1.99
Additional Media
- Virtual Tour: https://jumptolisting.com/E4770596?vt=true
Rooms
Room details for 19 Virtue Court, Clarington
| Type | Dimensions | Description |
|---|---|---|
| Living Main | 5.57 x 6.44 | Hardwood Floor, Gas Fireplace, Vaulted Ceiling |
| Dining Main | 3.63 x 4.80 | Hardwood Floor, Crown Moulding, Formal Rm |
| Kitchen Main | 2.59 x 3.38 | Ceramic Floor, Stainless Steel Appl, Quartz Counter |
| Breakfast Main | 2.59 x 3.86 | Ceramic Floor, W/O To Deck, O/Looks Ravine |
| Office Main | 3.64 x 3.81 | Hardwood Floor, Crown Moulding, Window |
| Laundry Main | 2.39 x 3.91 | Ceramic Floor, Quartz Counter, W/O To Deck |
| Master 2nd | 4.10 x 4.59 | Hardwood Floor, 5 Pc Ensuite, W/I Closet |
| 2nd Br 2nd | 3.29 x 3.90 | Hardwood Floor, Double Closet, Window |
| 3rd Br 2nd | 3.71 x 3.91 | Hardwood Floor, Double Closet, Window |
| 4th Br 2nd | 3.13 x 3.13 | Hardwood Floor, Double Closet, Window |
| Media/Ent Bsmt | 4.73 x 10.04 | Laminate, Open Concept, 3 Pc Bath |
| Exercise Bsmt | 3.68 x 3.84 | Laminate, Access To Garage |
| XXXXXXXX | XXX XX, XXXX |
XXXX XXX XXXX |
$X,XXX,XXX |
| XXX XX, XXXX |
XXXXXX XXX XXXX |
$X,XXX,XXX |
| XXXXXXXX XXXX | XXX XX, XXXX | $1,150,000 XXX XXXX |
| XXXXXXXX XXXXXX | XXX XX, XXXX | $1,149,900 XXX XXXX |

Hampton Junior Public School
Elementary: PublicMonsignor Leo Cleary Catholic Elementary School
Elementary: CatholicEnniskillen Public School
Elementary: PublicM J Hobbs Senior Public School
Elementary: PublicSeneca Trail Public School Elementary School
Elementary: PublicNorman G. Powers Public School
Elementary: PublicCourtice Secondary School
Secondary: PublicHoly Trinity Catholic Secondary School
Secondary: CatholicClarington Central Secondary School
Secondary: PublicSt. Stephen Catholic Secondary School
Secondary: CatholicEastdale Collegiate and Vocational Institute
Secondary: PublicMaxwell Heights Secondary School
Secondary: Public

