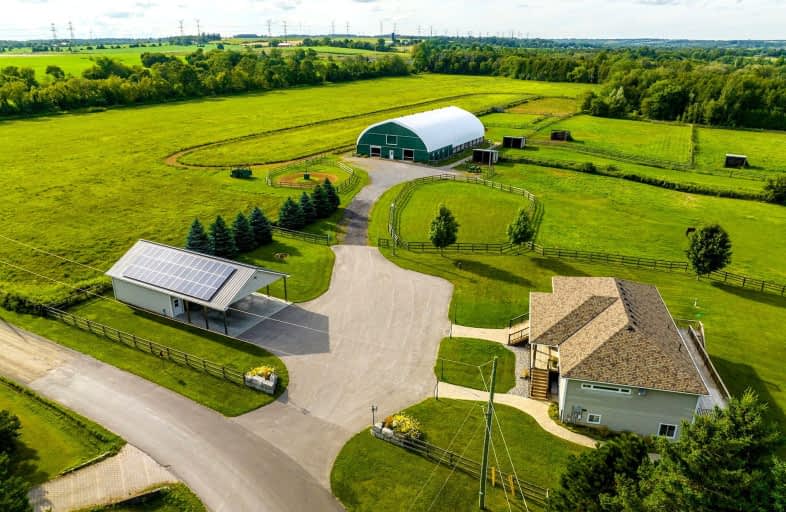Car-Dependent
- Almost all errands require a car.
Somewhat Bikeable
- Most errands require a car.

Hampton Junior Public School
Elementary: PublicCourtice Intermediate School
Elementary: PublicMonsignor Leo Cleary Catholic Elementary School
Elementary: CatholicEnniskillen Public School
Elementary: PublicM J Hobbs Senior Public School
Elementary: PublicCourtice North Public School
Elementary: PublicCentre for Individual Studies
Secondary: PublicCourtice Secondary School
Secondary: PublicHoly Trinity Catholic Secondary School
Secondary: CatholicClarington Central Secondary School
Secondary: PublicBowmanville High School
Secondary: PublicSt. Stephen Catholic Secondary School
Secondary: Catholic-
Country Perks
1648 Taunton Road, Hampton, ON L0B 1J0 1.66km -
Queens Castle Restobar
570 Longworth Avenue, Bowmanville, ON L1C 0H4 6.8km -
St Louis Bar and Grill
2366 Highway 2, Bulding C, Bowmanville, ON L1C 4Z3 7.65km
-
Coffee Time
2727 Courtice Rd, Courtice, ON L1E 3A2 6.97km -
McDonald's
2320 Highway 2, Bowmanville, ON L1C 3K7 7.54km -
Starbucks
2348 Highway 2, Bowmanville, ON L9P 1S9 7.63km
-
GoodLife Fitness
1385 Harmony Road North, Oshawa, ON L1H 7K5 8.51km -
GoodLife Fitness
243 King St E, Bowmanville, ON L1C 3X1 9.3km -
Durham Ultimate Fitness Club
164 Baseline Road E, Bowmanville, ON L1C 3L4 10.2km
-
Shoppers Drug Mart
300 Taunton Road E, Oshawa, ON L1G 7T4 10km -
Lovell Drugs
600 Grandview Street S, Oshawa, ON L1H 8P4 10.24km -
Eastview Pharmacy
573 King Street E, Oshawa, ON L1H 1G3 10.55km
-
Lindo Mexico Restaurant
2363 Taunton Road, Hampton, ON L0B 1J0 1.44km -
Subway
2363 Taunton Road, Hampton, ON L0B 1J0 1.49km -
Noftys Chip Truck
2363 Taunton Rd, Hampton, ON L1C 3K2 1.49km
-
Canadian Tire
2000 Green Road, Bowmanville, ON L1C 3K7 7.37km -
Winners
2305 Durham Regional Highway 2, Bowmanville, ON L1C 3K7 7.46km -
Walmart
2320 Old Highway 2, Bowmanville, ON L1C 3K7 7.54km
-
FreshCo
680 Longworth Avenue, Clarington, ON L1C 0M9 6.66km -
Real Canadian Superstore
1385 Harmony Road N, Oshawa, ON L1H 7K5 8.04km -
FreshCo
1414 King Street E, Courtice, ON L1E 3B4 8.54km
-
The Beer Store
200 Ritson Road N, Oshawa, ON L1H 5J8 11.28km -
LCBO
400 Gibb Street, Oshawa, ON L1J 0B2 13.63km -
Liquor Control Board of Ontario
74 Thickson Road S, Whitby, ON L1N 7T2 16.07km
-
Petro-Canada
1653 Taunton Road E, Hampton, ON L0B 1J0 4.86km -
Shell
1350 Taunton Road E, Oshawa, ON L1K 2Y4 7.01km -
Harmony Esso
1311 Harmony Road N, Oshawa, ON L1H 7K5 8.49km
-
Cineplex Odeon
1351 Grandview Street N, Oshawa, ON L1K 0G1 7.53km -
Regent Theatre
50 King Street E, Oshawa, ON L1H 1B3 11.98km -
Landmark Cinemas
75 Consumers Drive, Whitby, ON L1N 9S2 17.23km
-
Clarington Public Library
2950 Courtice Road, Courtice, ON L1E 2H8 6.76km -
Oshawa Public Library, McLaughlin Branch
65 Bagot Street, Oshawa, ON L1H 1N2 12.4km -
Whitby Public Library
701 Rossland Road E, Whitby, ON L1N 8Y9 17km
-
Lakeridge Health
47 Liberty Street S, Bowmanville, ON L1C 2N4 9.14km -
Courtice Walk-In Clinic
2727 Courtice Road, Unit B7, Courtice, ON L1E 3A2 6.93km -
New Dawn Medical Clinic
1656 Nash Road, Courtice, ON L1E 2Y4 6.97km
-
Hampton Conservation Area
Hampton ON L0B 1J0 0.43km -
Solina Community Park
Solina Rd, Solina ON 2.52km -
Harmony Valley Dog Park
Rathburn St (Grandview St N), Oshawa ON L1K 2K1 8.03km
-
TD Bank Financial Group
570 Longworth Ave, Bowmanville ON L1C 0H4 6.82km -
BMO Bank of Montreal
1350 Taunton Rd E, Oshawa ON L1K 1B8 6.95km -
RBC Royal Bank ATM
2305 Durham Regional Hwy 2, Bowmanville ON L1C 3K7 7.54km
- 4 bath
- 3 bed
- 2500 sqft
32 Ormiston Street, Clarington, Ontario • L0B 1J0 • Rural Clarington



