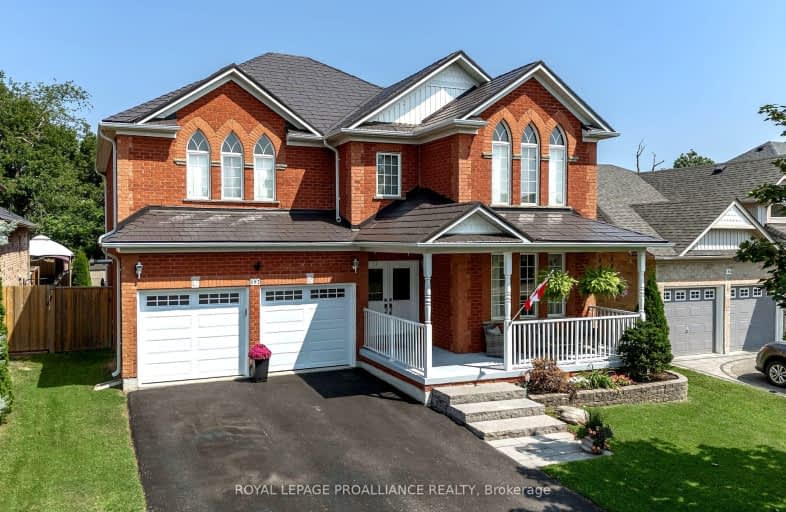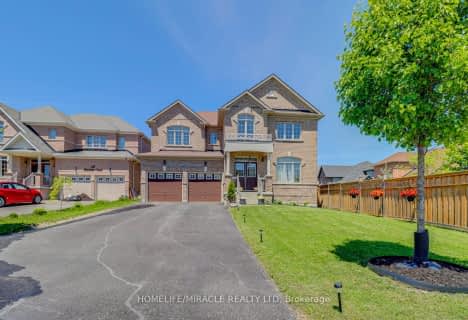
Video Tour
Somewhat Walkable
- Some errands can be accomplished on foot.
63
/100
Somewhat Bikeable
- Most errands require a car.
33
/100

Orono Public School
Elementary: Public
7.58 km
The Pines Senior Public School
Elementary: Public
3.36 km
John M James School
Elementary: Public
7.70 km
St. Joseph Catholic Elementary School
Elementary: Catholic
7.91 km
St. Francis of Assisi Catholic Elementary School
Elementary: Catholic
1.85 km
Newcastle Public School
Elementary: Public
0.60 km
Centre for Individual Studies
Secondary: Public
9.12 km
Clarke High School
Secondary: Public
3.45 km
Holy Trinity Catholic Secondary School
Secondary: Catholic
15.71 km
Clarington Central Secondary School
Secondary: Public
10.51 km
Bowmanville High School
Secondary: Public
8.14 km
St. Stephen Catholic Secondary School
Secondary: Catholic
9.83 km
-
Spiderpark
BROOKHOUSE Dr (Edward Street), Newcastle ON 0.14km -
Newcastle Memorial Park
Clarington ON 0.61km -
Barley Park
Clarington ON 3.18km
-
RBC Royal Bank
1 Wheelhouse Dr, Newcastle ON L1B 1B9 3.59km -
Bitcoin Depot - Bitcoin ATM
100 Mearns Ave, Bowmanville ON L1C 5M3 7.72km -
TD Bank Financial Group
39 Temperance St (at Liberty St), Bowmanville ON L1C 3A5 8.84km













