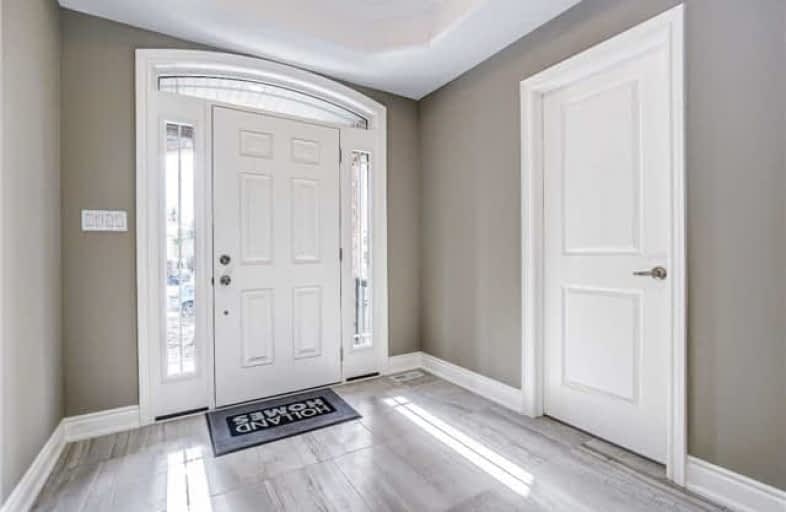
Jeanne Sauvé Public School
Elementary: Public
1.71 km
St Kateri Tekakwitha Catholic School
Elementary: Catholic
1.43 km
St John Bosco Catholic School
Elementary: Catholic
1.76 km
Seneca Trail Public School Elementary School
Elementary: Public
0.42 km
Sherwood Public School
Elementary: Public
2.25 km
Norman G. Powers Public School
Elementary: Public
1.56 km
DCE - Under 21 Collegiate Institute and Vocational School
Secondary: Public
7.37 km
Monsignor Paul Dwyer Catholic High School
Secondary: Catholic
6.44 km
R S Mclaughlin Collegiate and Vocational Institute
Secondary: Public
6.70 km
Eastdale Collegiate and Vocational Institute
Secondary: Public
5.33 km
O'Neill Collegiate and Vocational Institute
Secondary: Public
6.12 km
Maxwell Heights Secondary School
Secondary: Public
1.44 km














