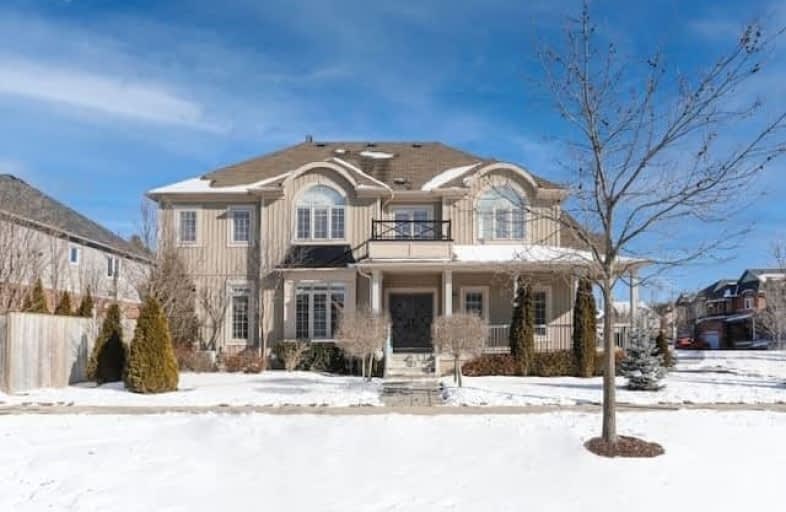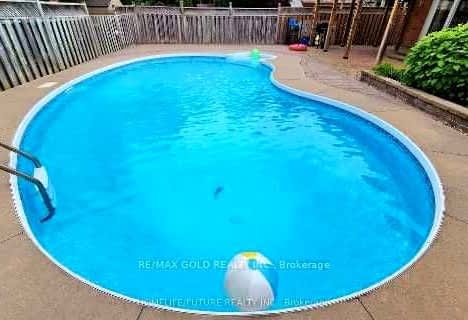
Courtice Intermediate School
Elementary: Public
0.81 km
Monsignor Leo Cleary Catholic Elementary School
Elementary: Catholic
1.78 km
Lydia Trull Public School
Elementary: Public
1.58 km
Dr Emily Stowe School
Elementary: Public
2.15 km
Courtice North Public School
Elementary: Public
1.11 km
Good Shepherd Catholic Elementary School
Elementary: Catholic
1.84 km
Monsignor John Pereyma Catholic Secondary School
Secondary: Catholic
7.02 km
Courtice Secondary School
Secondary: Public
0.80 km
Holy Trinity Catholic Secondary School
Secondary: Catholic
2.00 km
Clarington Central Secondary School
Secondary: Public
5.31 km
St. Stephen Catholic Secondary School
Secondary: Catholic
6.08 km
Eastdale Collegiate and Vocational Institute
Secondary: Public
4.93 km









