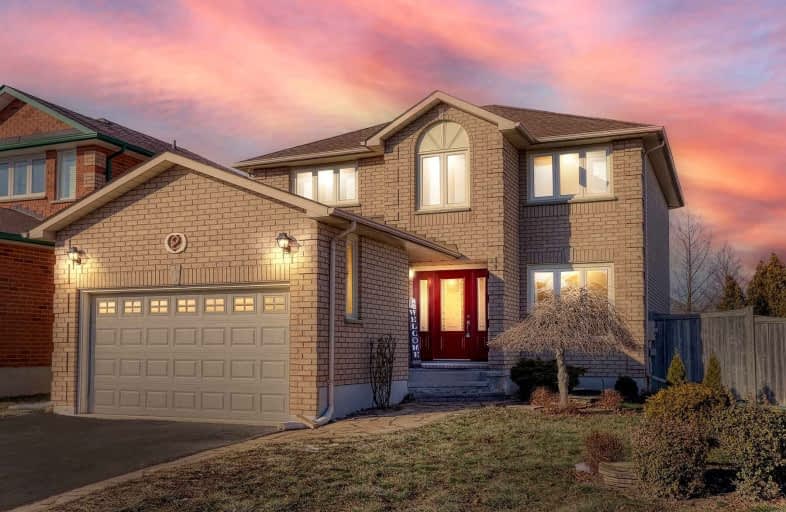
Courtice Intermediate School
Elementary: Public
0.94 km
Lydia Trull Public School
Elementary: Public
0.41 km
Dr Emily Stowe School
Elementary: Public
1.32 km
Courtice North Public School
Elementary: Public
1.07 km
Good Shepherd Catholic Elementary School
Elementary: Catholic
0.55 km
Dr G J MacGillivray Public School
Elementary: Public
2.19 km
Monsignor John Pereyma Catholic Secondary School
Secondary: Catholic
6.17 km
Courtice Secondary School
Secondary: Public
0.93 km
Holy Trinity Catholic Secondary School
Secondary: Catholic
0.73 km
Clarington Central Secondary School
Secondary: Public
5.41 km
St. Stephen Catholic Secondary School
Secondary: Catholic
6.54 km
Eastdale Collegiate and Vocational Institute
Secondary: Public
4.74 km






