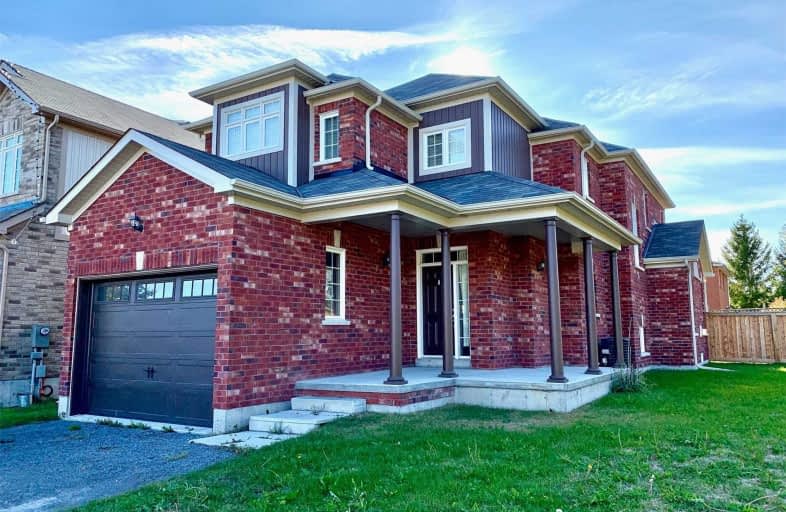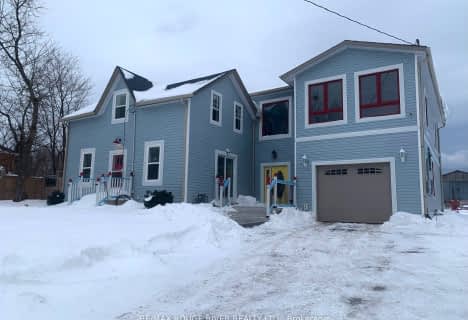Leased on Oct 31, 2019
Note: Property is not currently for sale or for rent.

-
Type: Detached
-
Style: 2-Storey
-
Size: 2000 sqft
-
Lease Term: 1 Year
-
Possession: No Data
-
All Inclusive: N
-
Lot Size: 64.63 x 0 Feet
-
Age: 0-5 years
-
Days on Site: 12 Days
-
Added: Nov 13, 2019 (1 week on market)
-
Updated:
-
Last Checked: 3 months ago
-
MLS®#: E4612222
-
Listed By: Keller williams energy real estate, brokerage
Move In Before The Holidays!! This Spacious Home Is Perfect For The Growing Family. You Will Love The Chef's Kitchen With Stainless Steel Appliances, Granite Counters & Breakfast Bar Alongside Your Bright, Open Concept Living Room With Cozy Fireplace & Rich Hardwood Flooring. Three Spacious Bedrooms Upstairs, Including The Master Bedroom With Walk In Closet & Relaxing 5Pc Ensuite! Great Location Is Close To 401, Transit, Parks, Schools & Shopping.
Extras
Available For December 15, Minimum 3 Hours Notice For Showings.
Property Details
Facts for 2 Jollow Drive, Clarington
Status
Days on Market: 12
Last Status: Leased
Sold Date: Oct 31, 2019
Closed Date: Dec 15, 2019
Expiry Date: Jan 31, 2020
Sold Price: $2,300
Unavailable Date: Oct 31, 2019
Input Date: Oct 19, 2019
Prior LSC: Leased
Property
Status: Lease
Property Type: Detached
Style: 2-Storey
Size (sq ft): 2000
Age: 0-5
Area: Clarington
Community: Bowmanville
Inside
Bedrooms: 3
Bathrooms: 3
Kitchens: 1
Rooms: 6
Den/Family Room: No
Air Conditioning: Central Air
Fireplace: Yes
Laundry: Ensuite
Laundry Level: Main
Washrooms: 3
Utilities
Utilities Included: N
Building
Basement: Full
Basement 2: Unfinished
Heat Type: Forced Air
Heat Source: Gas
Exterior: Brick
Private Entrance: Y
Water Supply: Municipal
Special Designation: Unknown
Parking
Driveway: Private
Parking Included: Yes
Garage Spaces: 1
Garage Type: Attached
Covered Parking Spaces: 4
Total Parking Spaces: 5
Fees
Cable Included: No
Central A/C Included: No
Common Elements Included: Yes
Heating Included: No
Hydro Included: No
Water Included: No
Highlights
Feature: Fenced Yard
Feature: Hospital
Feature: Library
Feature: Park
Feature: School
Feature: School Bus Route
Land
Cross Street: Liberty St & Conc. 3
Municipality District: Clarington
Fronting On: West
Pool: None
Sewer: Sewers
Lot Frontage: 64.63 Feet
Payment Frequency: Monthly
| XXXXXXXX | XXX XX, XXXX |
XXXXXX XXX XXXX |
$X,XXX |
| XXX XX, XXXX |
XXXXXX XXX XXXX |
$X,XXX | |
| XXXXXXXX | XXX XX, XXXX |
XXXXXX XXX XXXX |
$X,XXX |
| XXX XX, XXXX |
XXXXXX XXX XXXX |
$X,XXX | |
| XXXXXXXX | XXX XX, XXXX |
XXXXXXX XXX XXXX |
|
| XXX XX, XXXX |
XXXXXX XXX XXXX |
$X,XXX | |
| XXXXXXXX | XXX XX, XXXX |
XXXXXX XXX XXXX |
$X,XXX |
| XXX XX, XXXX |
XXXXXX XXX XXXX |
$X,XXX | |
| XXXXXXXX | XXX XX, XXXX |
XXXXXXX XXX XXXX |
|
| XXX XX, XXXX |
XXXXXX XXX XXXX |
$X,XXX | |
| XXXXXXXX | XXX XX, XXXX |
XXXX XXX XXXX |
$XXX,XXX |
| XXX XX, XXXX |
XXXXXX XXX XXXX |
$XXX,XXX |
| XXXXXXXX XXXXXX | XXX XX, XXXX | $2,300 XXX XXXX |
| XXXXXXXX XXXXXX | XXX XX, XXXX | $2,300 XXX XXXX |
| XXXXXXXX XXXXXX | XXX XX, XXXX | $1,990 XXX XXXX |
| XXXXXXXX XXXXXX | XXX XX, XXXX | $1,990 XXX XXXX |
| XXXXXXXX XXXXXXX | XXX XX, XXXX | XXX XXXX |
| XXXXXXXX XXXXXX | XXX XX, XXXX | $1,990 XXX XXXX |
| XXXXXXXX XXXXXX | XXX XX, XXXX | $1,950 XXX XXXX |
| XXXXXXXX XXXXXX | XXX XX, XXXX | $1,975 XXX XXXX |
| XXXXXXXX XXXXXXX | XXX XX, XXXX | XXX XXXX |
| XXXXXXXX XXXXXX | XXX XX, XXXX | $2,000 XXX XXXX |
| XXXXXXXX XXXX | XXX XX, XXXX | $559,900 XXX XXXX |
| XXXXXXXX XXXXXX | XXX XX, XXXX | $559,900 XXX XXXX |

Central Public School
Elementary: PublicJohn M James School
Elementary: PublicSt. Elizabeth Catholic Elementary School
Elementary: CatholicHarold Longworth Public School
Elementary: PublicCharles Bowman Public School
Elementary: PublicDuke of Cambridge Public School
Elementary: PublicCentre for Individual Studies
Secondary: PublicClarke High School
Secondary: PublicHoly Trinity Catholic Secondary School
Secondary: CatholicClarington Central Secondary School
Secondary: PublicBowmanville High School
Secondary: PublicSt. Stephen Catholic Secondary School
Secondary: Catholic- 1 bath
- 3 bed
(Main-33 Vanstone Court, Clarington, Ontario • L1C 3V6 • Bowmanville
- — bath
- — bed
- — sqft
67 Lobb Court, Clarington, Ontario • L1C 0K4 • Bowmanville
- 2 bath
- 3 bed
2925 Durham Regional Hwy 2, Clarington, Ontario • L1C 6E9 • Bowmanville





