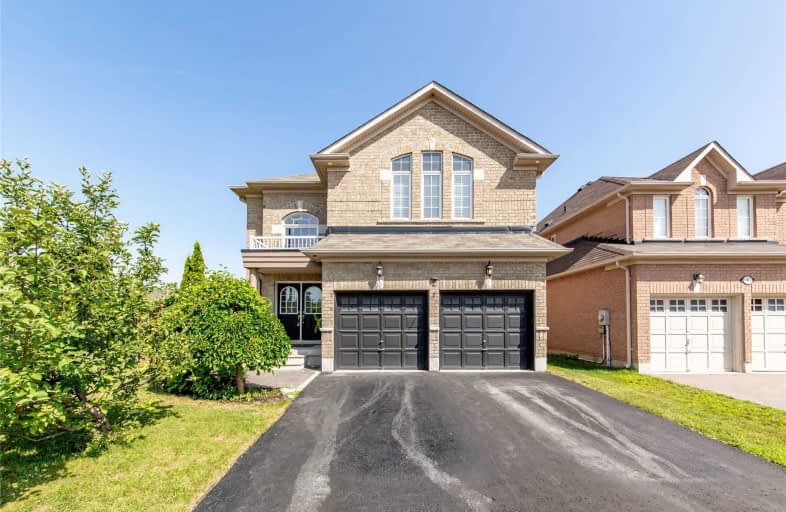
Central Public School
Elementary: Public
2.49 km
Vincent Massey Public School
Elementary: Public
2.91 km
Waverley Public School
Elementary: Public
1.45 km
Dr Ross Tilley Public School
Elementary: Public
0.61 km
Holy Family Catholic Elementary School
Elementary: Catholic
0.58 km
Duke of Cambridge Public School
Elementary: Public
2.97 km
Centre for Individual Studies
Secondary: Public
3.26 km
Courtice Secondary School
Secondary: Public
6.27 km
Holy Trinity Catholic Secondary School
Secondary: Catholic
5.22 km
Clarington Central Secondary School
Secondary: Public
1.77 km
Bowmanville High School
Secondary: Public
3.03 km
St. Stephen Catholic Secondary School
Secondary: Catholic
3.55 km





