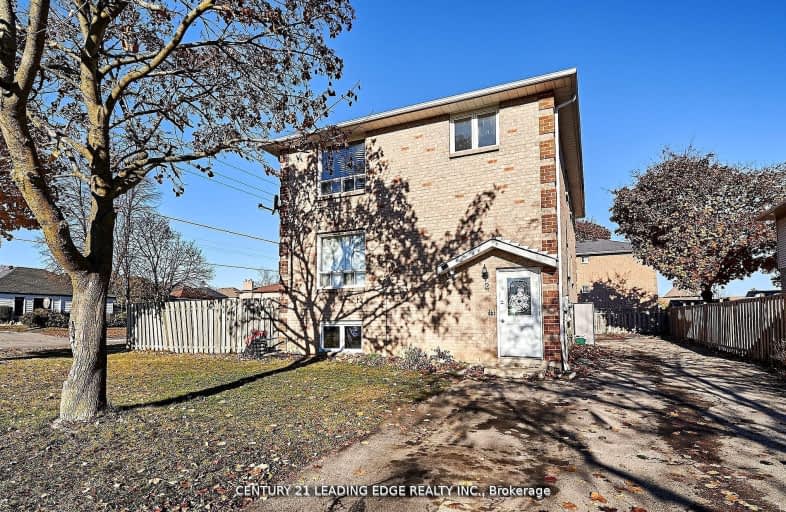Very Walkable
- Most errands can be accomplished on foot.
Bikeable
- Some errands can be accomplished on bike.

Campbell Children's School
Elementary: HospitalS T Worden Public School
Elementary: PublicSt John XXIII Catholic School
Elementary: CatholicSt. Mother Teresa Catholic Elementary School
Elementary: CatholicForest View Public School
Elementary: PublicDr G J MacGillivray Public School
Elementary: PublicDCE - Under 21 Collegiate Institute and Vocational School
Secondary: PublicMonsignor John Pereyma Catholic Secondary School
Secondary: CatholicCourtice Secondary School
Secondary: PublicHoly Trinity Catholic Secondary School
Secondary: CatholicEastdale Collegiate and Vocational Institute
Secondary: PublicO'Neill Collegiate and Vocational Institute
Secondary: Public-
Bulldog Pub & Grill
600 Grandview Street S, Oshawa, ON L1H 8P4 1.48km -
Portly Piper
557 King Street E, Oshawa, ON L1H 1G3 2.49km -
The Toad Stool Social House
701 Grandview Street N, Oshawa, ON L1K 2K1 2.9km
-
Deadly Grounds Coffee
1413 Durham Regional Hwy 2, Unit #6, Courtice, ON L1E 2J6 0.2km -
Tim Horton's
1403 King Street E, Courtice, ON L1E 2S6 0.21km -
Chatime
1-1323 King Street E, Oshawa, ON L1H 1J3 0.27km
-
Oshawa YMCA
99 Mary St N, Oshawa, ON L1G 8C1 3.95km -
GoodLife Fitness
1385 Harmony Road North, Oshawa, ON L1H 7K5 5.02km -
LA Fitness
1189 Ritson Road North, Ste 4a, Oshawa, ON L1G 8B9 5.3km
-
Lovell Drugs
600 Grandview Street S, Oshawa, ON L1H 8P4 1.48km -
Eastview Pharmacy
573 King Street E, Oshawa, ON L1H 1G3 2.46km -
Saver's Drug Mart
97 King Street E, Oshawa, ON L1H 1B8 3.92km
-
Fat Bastard Burrito
1403 Highway 2, Unit 4, Courtice, ON L1H 8N9 0.25km -
Barnaby's Deli
1405 King Street, Courtice, ON L1E 2J6 0.25km -
Pizzaville
1403 King Street East, Courtice, ON L1E 2J6 0.21km
-
Oshawa Centre
419 King Street West, Oshawa, ON L1J 2K5 5.57km -
Whitby Mall
1615 Dundas Street E, Whitby, ON L1N 7G3 8.17km -
Daisy Mart
1423 Highway 2, Suite 2, Courtice, ON L1E 2J6 0.28km
-
Halenda's Meats
1300 King Street E, Oshawa, ON L1H 8J4 0.37km -
Joe & Barb's No Frills
1300 King Street E, Oshawa, ON L1H 8J4 0.37km -
FreshCo
1414 King Street E, Courtice, ON L1E 3B4 0.44km
-
The Beer Store
200 Ritson Road N, Oshawa, ON L1H 5J8 3.76km -
LCBO
400 Gibb Street, Oshawa, ON L1J 0B2 5.47km -
Liquor Control Board of Ontario
74 Thickson Road S, Whitby, ON L1N 7T2 8.36km
-
Jim's Towing
753 Farewell Street, Oshawa, ON L1H 6N4 2.89km -
Mac's
531 Ritson Road S, Oshawa, ON L1H 5K5 3.47km -
Costco Gas
130 Ritson Road N, Oshawa, ON L1G 0A6 3.51km
-
Regent Theatre
50 King Street E, Oshawa, ON L1H 1B3 4.06km -
Cineplex Odeon
1351 Grandview Street N, Oshawa, ON L1K 0G1 4.62km -
Landmark Cinemas
75 Consumers Drive, Whitby, ON L1N 9S2 9.06km
-
Clarington Library Museums & Archives- Courtice
2950 Courtice Road, Courtice, ON L1E 2H8 2.83km -
Oshawa Public Library, McLaughlin Branch
65 Bagot Street, Oshawa, ON L1H 1N2 4.37km -
Ontario Tech University
2000 Simcoe Street N, Oshawa, ON L1H 7K4 8.06km
-
Lakeridge Health
1 Hospital Court, Oshawa, ON L1G 2B9 4.75km -
New Dawn Medical Clinic
1656 Nash Road, Courtice, ON L1E 2Y4 2.19km -
Courtice Walk-In Clinic
2727 Courtice Road, Unit B7, Courtice, ON L1E 3A2 2.95km
-
Willowdale park
1.14km -
Downtown Toronto
Clarington ON 1.59km -
Stuart Park
Clarington ON 1.65km
-
CoinFlip Bitcoin ATM
1413 Hwy 2, Courtice ON L1E 2J6 0.21km -
RBC Royal Bank
1405 Hwy 2, Courtice ON L1E 2J6 0.24km -
Meridian Credit Union ATM
1416 King E, Clarington ON L1E 2J5 0.32km














