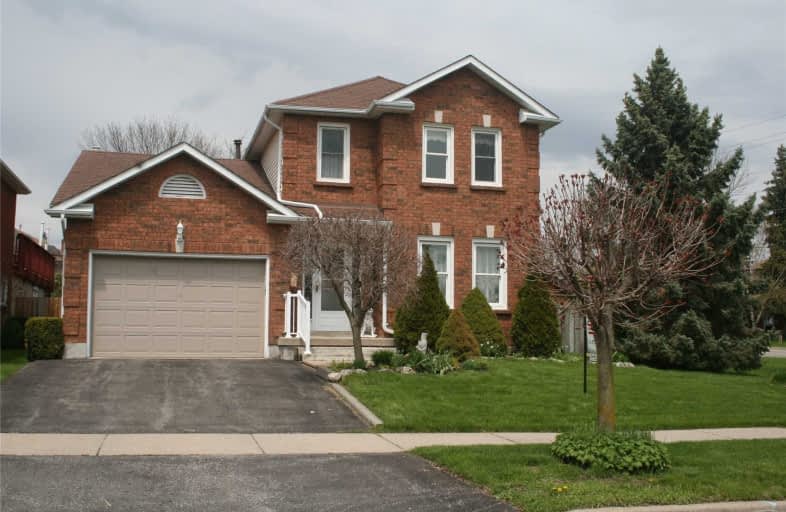
Central Public School
Elementary: Public
1.47 km
Vincent Massey Public School
Elementary: Public
0.64 km
John M James School
Elementary: Public
1.13 km
Harold Longworth Public School
Elementary: Public
2.22 km
St. Joseph Catholic Elementary School
Elementary: Catholic
1.30 km
Duke of Cambridge Public School
Elementary: Public
0.67 km
Centre for Individual Studies
Secondary: Public
1.96 km
Clarke High School
Secondary: Public
6.43 km
Holy Trinity Catholic Secondary School
Secondary: Catholic
8.28 km
Clarington Central Secondary School
Secondary: Public
3.05 km
Bowmanville High School
Secondary: Public
0.69 km
St. Stephen Catholic Secondary School
Secondary: Catholic
2.80 km




